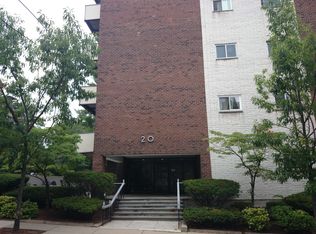Location Location Location! Prime Coolidge Corner location near everything. One enters the condo in a welcoming foyer that leads to the large open floor plan featuring a spacious living room w/ dining area and sliders to your private balcony. The unit has a large master suite with an entire wall of closet space and a full bathroom en-suite. Generous coat closet/storage off the foyer as well as another in the hallway. The elevator is just outside your door & leads directly to the laundry and your parking space in the garage. Professionally managed pet friendly building with an attractive lobby and additional dedicated storage area in the lower level. Fabulous location on a one-way street in Coolidge Corner steps to the Green Line (T), major bus routes and great restaurants/shops , including Trader Joes. Easy access to Longwood Medical Area and a short distance to Brooklines great schools and playgrounds, Brookline Village, Washington Square, the Fenway area, and the Emerald Necklace
This property is off market, which means it's not currently listed for sale or rent on Zillow. This may be different from what's available on other websites or public sources.
