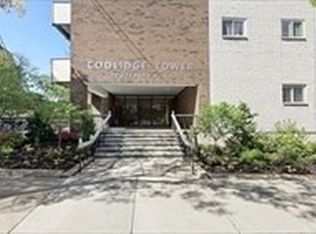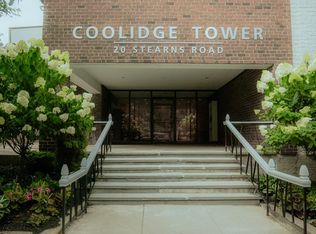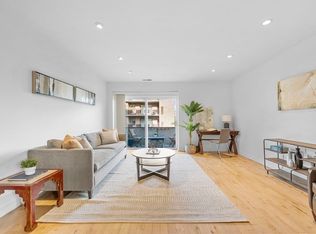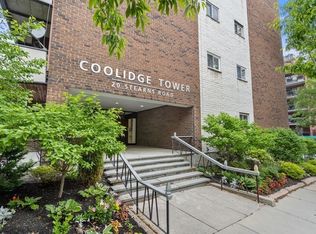Sold for $808,000 on 05/28/25
$808,000
20 Stearns Rd APT 30, Brookline, MA 02446
2beds
1,031sqft
Condominium
Built in 1967
-- sqft lot
$795,700 Zestimate®
$784/sqft
$3,440 Estimated rent
Home value
$795,700
$740,000 - $859,000
$3,440/mo
Zestimate® history
Loading...
Owner options
Explore your selling options
What's special
Discover the perfect blend of charm and convenience in this well-maintained condo, ideally situated in the Coolidge Corner neighborhood! This bright and airy unit features high ceilings, creating a spacious and inviting atmosphere. The open living and dining area is perfect for both relaxing and entertaining. The generously sized bedrooms offers ample closet space, while large windows fill the home with natural light. Enjoy the added convenience of garage parking, extra storage, and on-site laundry. Nestled in a sought-after Brookline location, you’ll have easy access to top-rated restaurants, shops, and the MBTA Green Line. Don’t miss this fantastic opportunity to live in one of the area’s most desirable neighborhoods!
Zillow last checked: 8 hours ago
Listing updated: May 28, 2025 at 01:51pm
Listed by:
DalBon & Company 978-882-4623,
Keller Williams Realty Evolution 978-927-8700,
Patricia Mahoney-Diefenbach 978-304-9026
Bought with:
Eric Glassoff
Coldwell Banker Realty - Brookline
Source: MLS PIN,MLS#: 73344538
Facts & features
Interior
Bedrooms & bathrooms
- Bedrooms: 2
- Bathrooms: 2
- Full bathrooms: 2
Primary bedroom
- Features: Closet, Flooring - Hardwood
- Level: First
- Area: 168
- Dimensions: 12 x 14
Bedroom 2
- Features: Closet, Flooring - Hardwood
- Level: First
- Area: 110
- Dimensions: 10 x 11
Bathroom 1
- Features: Bathroom - Full, Bathroom - Tiled With Shower Stall, Flooring - Stone/Ceramic Tile
- Level: First
- Area: 60
- Dimensions: 10 x 6
Bathroom 2
- Features: Bathroom - Full, Bathroom - Tiled With Tub & Shower, Flooring - Stone/Ceramic Tile
- Level: First
- Area: 48
- Dimensions: 6 x 8
Dining room
- Features: Closet, Flooring - Hardwood
- Level: First
- Area: 100
- Dimensions: 10 x 10
Kitchen
- Features: Flooring - Vinyl
- Level: First
- Area: 77
- Dimensions: 7 x 11
Living room
- Features: Flooring - Hardwood, Slider
- Level: First
- Area: 240
- Dimensions: 15 x 16
Heating
- Forced Air, Natural Gas
Cooling
- Central Air
Appliances
- Laundry: Common Area
Features
- Closet, Entry Hall
- Flooring: Tile, Vinyl, Hardwood, Flooring - Hardwood
- Windows: Insulated Windows
- Basement: None
- Has fireplace: No
- Common walls with other units/homes: End Unit,Corner
Interior area
- Total structure area: 1,031
- Total interior livable area: 1,031 sqft
- Finished area above ground: 1,031
Property
Parking
- Total spaces: 2
- Parking features: Under, Garage Door Opener, Assigned
- Attached garage spaces: 1
- Uncovered spaces: 1
Features
- Entry location: Unit Placement(Upper)
- Exterior features: Balcony
Details
- Parcel number: B:158 L:0007 S:0011,34572
- Zoning: M1.5
Construction
Type & style
- Home type: Condo
- Property subtype: Condominium
- Attached to another structure: Yes
Materials
- Brick
Condition
- Year built: 1967
Utilities & green energy
- Electric: Circuit Breakers
- Sewer: Public Sewer
- Water: Public
- Utilities for property: for Gas Range
Community & neighborhood
Location
- Region: Brookline
HOA & financial
HOA
- HOA fee: $649 monthly
- Amenities included: Hot Water, Laundry, Elevator(s), Storage
- Services included: Heat, Gas, Water, Sewer, Insurance, Security, Maintenance Structure, Road Maintenance, Maintenance Grounds, Snow Removal
Price history
| Date | Event | Price |
|---|---|---|
| 5/28/2025 | Sold | $808,000-2.1%$784/sqft |
Source: MLS PIN #73344538 Report a problem | ||
| 3/28/2025 | Contingent | $825,000$800/sqft |
Source: MLS PIN #73344538 Report a problem | ||
| 3/19/2025 | Listed for sale | $825,000+66.7%$800/sqft |
Source: MLS PIN #73344538 Report a problem | ||
| 8/29/2005 | Sold | $495,000+78.1%$480/sqft |
Source: Public Record Report a problem | ||
| 11/17/1999 | Sold | $278,000$270/sqft |
Source: Public Record Report a problem | ||
Public tax history
| Year | Property taxes | Tax assessment |
|---|---|---|
| 2025 | $7,630 +3.1% | $773,000 +2% |
| 2024 | $7,404 +1.5% | $757,800 +3.6% |
| 2023 | $7,294 -0.2% | $731,600 +2% |
Find assessor info on the county website
Neighborhood: 02446
Nearby schools
GreatSchools rating
- 9/10Lawrence SchoolGrades: K-8Distance: 0.3 mi
- 9/10Brookline High SchoolGrades: 9-12Distance: 0.7 mi
- 9/10Pierce SchoolGrades: K-8Distance: 0.4 mi
Get a cash offer in 3 minutes
Find out how much your home could sell for in as little as 3 minutes with a no-obligation cash offer.
Estimated market value
$795,700
Get a cash offer in 3 minutes
Find out how much your home could sell for in as little as 3 minutes with a no-obligation cash offer.
Estimated market value
$795,700



