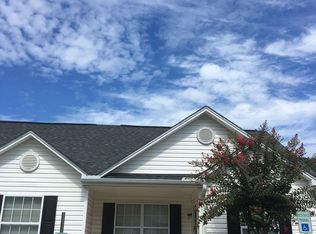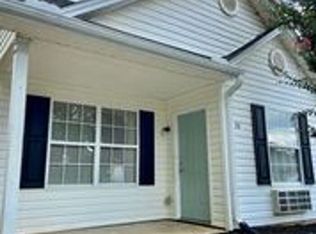Sold for $185,000 on 02/02/24
$185,000
20 Staunton Bridge Rd, Greenville, SC 29611
3beds
1,457sqft
Single Family Residence, Residential
Built in 1964
-- sqft lot
$243,600 Zestimate®
$127/sqft
$1,792 Estimated rent
Home value
$243,600
$219,000 - $270,000
$1,792/mo
Zestimate® history
Loading...
Owner options
Explore your selling options
What's special
Take a look at this brick ranch just minutes from all that downtown Greenville has to offer. This 3-bedroom, 1.5 bath home boasts a large fenced in back yard with plenty of room for the kids to play. Hardwood Floors throughout the majority of the home and both a Den and Living Room.
Zillow last checked: 8 hours ago
Listing updated: February 02, 2024 at 12:16pm
Listed by:
Ted Green 864-684-8789,
BHHS C Dan Joyner - Midtown
Bought with:
Michelle Kistner
Allen Tate Company - Greer
Source: Greater Greenville AOR,MLS#: 1514565
Facts & features
Interior
Bedrooms & bathrooms
- Bedrooms: 3
- Bathrooms: 2
- Full bathrooms: 1
- 1/2 bathrooms: 1
- Main level bathrooms: 1
- Main level bedrooms: 3
Primary bedroom
- Area: 140
- Dimensions: 14 x 10
Bedroom 2
- Area: 140
- Dimensions: 14 x 10
Bedroom 3
- Area: 121
- Dimensions: 11 x 11
Primary bathroom
- Features: Half Bath
Kitchen
- Area: 143
- Dimensions: 13 x 11
Living room
- Area: 160
- Dimensions: 16 x 10
Office
- Area: 240
- Dimensions: 20 x 12
Den
- Area: 240
- Dimensions: 20 x 12
Heating
- Forced Air, Heat Pump
Cooling
- Central Air, Electric
Appliances
- Included: Free-Standing Electric Range, Range, Electric Water Heater
- Laundry: 1st Floor, Walk-in, Laundry Room
Features
- Ceiling Fan(s), Laminate Counters
- Flooring: Carpet, Ceramic Tile, Wood, Laminate
- Doors: Storm Door(s)
- Basement: None
- Attic: Storage
- Has fireplace: No
- Fireplace features: None
Interior area
- Total structure area: 1,457
- Total interior livable area: 1,457 sqft
Property
Parking
- Total spaces: 1
- Parking features: Attached Carport, Carport, Driveway, Asphalt
- Garage spaces: 1
- Has carport: Yes
- Has uncovered spaces: Yes
Features
- Levels: One
- Stories: 1
- Patio & porch: Front Porch
- Fencing: Fenced
Lot
- Dimensions: 76 x 236 x 82 x 268
- Features: Few Trees, 1/2 Acre or Less
- Topography: Level
Details
- Parcel number: 0248000205900
Construction
Type & style
- Home type: SingleFamily
- Architectural style: Traditional
- Property subtype: Single Family Residence, Residential
Materials
- Vinyl Siding, Brick Veneer
- Foundation: Crawl Space
- Roof: Composition
Condition
- Year built: 1964
Details
- Builder name: Dempsey Construction
Utilities & green energy
- Electric: Photovoltaics Third-Party Owned
- Sewer: Septic Tank
- Water: Public
- Utilities for property: Cable Available
Community & neighborhood
Security
- Security features: Smoke Detector(s)
Community
- Community features: None
Location
- Region: Greenville
- Subdivision: None
Price history
| Date | Event | Price |
|---|---|---|
| 2/2/2024 | Sold | $185,000$127/sqft |
Source: | ||
| 12/19/2023 | Pending sale | $185,000$127/sqft |
Source: | ||
| 12/12/2023 | Listed for sale | $185,000$127/sqft |
Source: | ||
Public tax history
| Year | Property taxes | Tax assessment |
|---|---|---|
| 2024 | $936 +92.9% | $77,290 |
| 2023 | $485 +1.6% | $77,290 |
| 2022 | $478 -20.1% | $77,290 |
Find assessor info on the county website
Neighborhood: 29611
Nearby schools
GreatSchools rating
- 3/10Welcome Elementary SchoolGrades: K-5Distance: 0.9 mi
- 3/10Tanglewood Middle SchoolGrades: 6-8Distance: 2 mi
- 1/10Carolina AcademyGrades: 9-12Distance: 0.3 mi
Schools provided by the listing agent
- Elementary: Welcome
- Middle: Tanglewood
- High: Carolina
Source: Greater Greenville AOR. This data may not be complete. We recommend contacting the local school district to confirm school assignments for this home.
Get a cash offer in 3 minutes
Find out how much your home could sell for in as little as 3 minutes with a no-obligation cash offer.
Estimated market value
$243,600
Get a cash offer in 3 minutes
Find out how much your home could sell for in as little as 3 minutes with a no-obligation cash offer.
Estimated market value
$243,600

