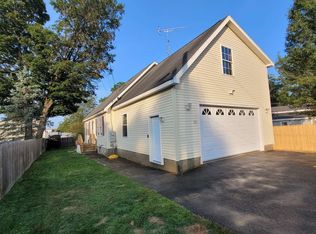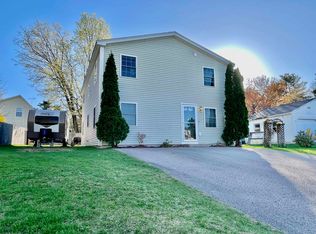Come inside this impeccably maintained five bedroom, two bathroom Cape! This home has been tastefully updated for your family to move right in. Outside you'll find it easy to maintain with vinyl siding, brand new roof and updated windows. Mature landscaping adds to this homes charming curb appeal. The fully fenced back yard is perfect for pets and also includes a fire pit, garden beds, storage shed, spacious deck and patio ideal for entertaining. Inside, the first floor offers open concept kitchen/dining/living room.The eat-in kitchen has stainless steel appliances, plenty of counter and cabinet space for all your cooking needs.The living room has hardwood floors, a gorgeous picture window and a gas fire place to warm up next to. The flexible floor plan allows for potential downstairs bedroom, office or kids playroom. Upstairs you'll find a generous master bedroom, three additional bedrooms and spacious bathroom. New boiler, hot water heater and mini-split air conditioners installed within the last few years. Plenty of additional storage throughout. Conveniently located just minutes to route 16. You must see all that 20 State Street has to offer!
This property is off market, which means it's not currently listed for sale or rent on Zillow. This may be different from what's available on other websites or public sources.

