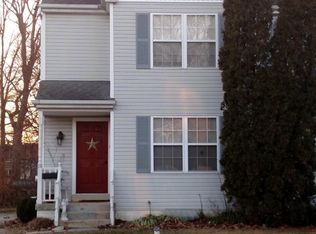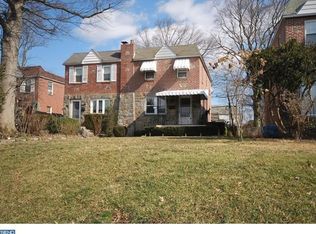Sold for $395,000
$395,000
20 State Rd, Media, PA 19063
3beds
1,340sqft
Single Family Residence
Built in 1940
7,405 Square Feet Lot
$405,700 Zestimate®
$295/sqft
$2,739 Estimated rent
Home value
$405,700
$365,000 - $450,000
$2,739/mo
Zestimate® history
Loading...
Owner options
Explore your selling options
What's special
Welcome to this secluded, renovated 3 bedroom, 2 full bath single family home in Media nestled in at the end of a private driveway (newly paved). An oasis-like setting professionally landscaped with a fire pit, patio, and more. This delightful home has been updated with a brand new modern kitchen with quartz countertops , stainless steel appliances, luxury planking, and recessed lighting. Many windows offer ample light throughout the home. There are 3 bedrooms including a bonus room which can serve as an office/utility/mud room . The primary bedroom has its own entrance ideal for an in-law suite option. The 2 full bathrooms are fully updated and tiled. Laundry hook-ups on main floor. The new high-efficiency mini-split heating and AC system is complemented by a separate central furnace heating system. A freshly painted basement with exterior access provides a convenient storage/workshop area. The exterior and design of the property create a secluded setting unique to the media community. Close proximity to major routes, parks (Ridley Creek) and historic downtown media. Plus a plethora of fine dining and shops within walking distance. Top rated Rose Tree Media school district. Set up your tour today to see your new home!
Zillow last checked: 8 hours ago
Listing updated: September 17, 2025 at 05:01pm
Listed by:
Ash Swayne 484-716-9951,
Swayne Real Estate Group, LLC
Bought with:
John Port, RS299826
Long & Foster Real Estate, Inc.
Source: Bright MLS,MLS#: PADE2089478
Facts & features
Interior
Bedrooms & bathrooms
- Bedrooms: 3
- Bathrooms: 2
- Full bathrooms: 2
- Main level bathrooms: 2
- Main level bedrooms: 3
Bedroom 1
- Level: Main
- Area: 196 Square Feet
- Dimensions: 14 x 14
Bedroom 2
- Level: Main
- Area: 130 Square Feet
- Dimensions: 10 x 13
Bedroom 3
- Level: Main
- Area: 135 Square Feet
- Dimensions: 9 x 15
Bonus room
- Level: Main
- Area: 117 Square Feet
- Dimensions: 13 x 9
Kitchen
- Level: Main
- Area: 209 Square Feet
- Dimensions: 19 x 11
Living room
- Level: Main
- Area: 247 Square Feet
- Dimensions: 19 x 13
Heating
- Hot Water, Forced Air, Programmable Thermostat, Oil, Electric
Cooling
- Ductless, Electric
Appliances
- Included: Microwave, Dishwasher, Oven/Range - Electric, Electric Water Heater
- Laundry: Main Level, Hookup, Washer/Dryer Hookups Only
Features
- Family Room Off Kitchen, Eat-in Kitchen, Open Floorplan, Recessed Lighting, Dry Wall
- Flooring: Luxury Vinyl, Carpet, Ceramic Tile
- Doors: Six Panel, Storm Door(s)
- Windows: Double Hung, Energy Efficient
- Basement: Exterior Entry,Concrete,Rear Entrance,Sump Pump,Unfinished
- Has fireplace: No
Interior area
- Total structure area: 1,340
- Total interior livable area: 1,340 sqft
- Finished area above ground: 1,340
- Finished area below ground: 0
Property
Parking
- Parking features: Asphalt, Driveway
- Has uncovered spaces: Yes
Accessibility
- Accessibility features: None
Features
- Levels: One
- Stories: 1
- Pool features: None
Lot
- Size: 7,405 sqft
- Dimensions: 56.00 x 109.00
Details
- Additional structures: Above Grade, Below Grade
- Parcel number: 35000207400
- Zoning: RESIDENTIAL
- Special conditions: Standard
Construction
Type & style
- Home type: SingleFamily
- Architectural style: Ranch/Rambler
- Property subtype: Single Family Residence
Materials
- Vinyl Siding, Aluminum Siding
- Foundation: Block
- Roof: Shingle
Condition
- Excellent
- New construction: No
- Year built: 1940
Utilities & green energy
- Sewer: Public Sewer
- Water: Public
Community & neighborhood
Location
- Region: Media
- Subdivision: None Available
- Municipality: UPPER PROVIDENCE TWP
Other
Other facts
- Listing agreement: Exclusive Right To Sell
- Listing terms: Cash,Conventional,FHA,VA Loan
- Ownership: Fee Simple
- Road surface type: Black Top
Price history
| Date | Event | Price |
|---|---|---|
| 9/17/2025 | Sold | $395,000+1.3%$295/sqft |
Source: | ||
| 8/17/2025 | Contingent | $389,900$291/sqft |
Source: | ||
| 8/14/2025 | Listed for sale | $389,900$291/sqft |
Source: | ||
| 8/8/2025 | Contingent | $389,900$291/sqft |
Source: | ||
| 7/31/2025 | Price change | $389,900-2.5%$291/sqft |
Source: | ||
Public tax history
| Year | Property taxes | Tax assessment |
|---|---|---|
| 2025 | $5,218 +6% | $237,550 |
| 2024 | $4,923 +3.6% | $237,550 |
| 2023 | $4,750 +3% | $237,550 |
Find assessor info on the county website
Neighborhood: 19063
Nearby schools
GreatSchools rating
- 9/10Rose Tree El SchoolGrades: K-5Distance: 0.4 mi
- 8/10Springton Lake Middle SchoolGrades: 6-8Distance: 1.4 mi
- 9/10Penncrest High SchoolGrades: 9-12Distance: 2.4 mi
Schools provided by the listing agent
- Middle: Springton Lake
- High: Penncrest
- District: Rose Tree Media
Source: Bright MLS. This data may not be complete. We recommend contacting the local school district to confirm school assignments for this home.
Get a cash offer in 3 minutes
Find out how much your home could sell for in as little as 3 minutes with a no-obligation cash offer.
Estimated market value$405,700
Get a cash offer in 3 minutes
Find out how much your home could sell for in as little as 3 minutes with a no-obligation cash offer.
Estimated market value
$405,700

