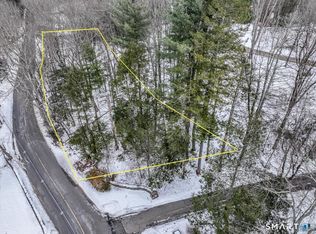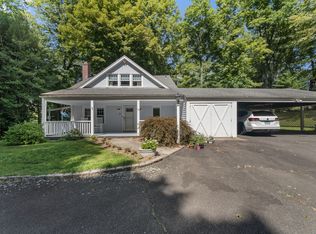Sold for $705,000
$705,000
20 Starrs Plain Road, Danbury, CT 06810
3beds
1,960sqft
Single Family Residence
Built in 1950
1.95 Acres Lot
$801,800 Zestimate®
$360/sqft
$3,802 Estimated rent
Home value
$801,800
$754,000 - $858,000
$3,802/mo
Zestimate® history
Loading...
Owner options
Explore your selling options
What's special
Contemporary sophistication in a gracious setting that affords quiet, privacy, and luxury. Perched high up with treetop views, this well-built 1950 garden ranch has new life. Long driveway approach up to the open parking area and 2 car detached garage with workshop and 2nd fl storage via stairs. New bluestone surround and patio, original slate roof and rockscape provide an almost maintenance free exterior. Airy, window-filled all-new kitchen has a gorgeous island, and gas stove. Sunken, sun-filled living room with floor to ceiling stone fireplace, vaulted ceiling, and bay window. Beautifully renovated from studs out, everything inside is new. New walls, ceilings, hardwood floors. 2 all-new full baths, new kitchen, new central air, new mechanicals; plumbing, electricals, and paint, all new. Primary bedroom has en-suite bathroom and 2 roomy closets. 2nd and 3rd bedrooms and 2nd all-new full bath in hall round out the living quarters. Outside, more new items: new well pump, completely new septic system, New Hardie board in back, original stone and cedar shake exterior in front. Tankless wall-hung Navien boiler runs on propane for hydro air heat and on-demand hot water. New spray foam insulation throughout entire home: closed cell in walls and open cell in ceilings. Minutes to Rte 7 amenities and commuting make it easy to arrive at your private 1.95 acres, 1.5 hrs from midtown. 5 min Danbury Muni Airport. Wooster Mtn State Park with beloved Ives Trail .5 mi away. Outside, more new items: new well pump, completely new septic system, New Hardie board in back, original stone and cedar shake exterior in front. Tankless wall-hung Navien boiler runs on propane for hydro air heat and on-demand hot water. New spray foam insulation throughout entire home: closed cell in walls and open cell in ceilings. Minutes to Rte 7 amenities and commuting make it easy to arrive at your private 1.95 acres, 1.5 hrs from midtown. 5 min Danbury Muni Airport. Wooster Mtn State Park with beloved Ives Trail .5 mi away. Be in front of your crackling fireplace or your cool outdoor woodstove (see pics) this autumn!
Zillow last checked: 8 hours ago
Listing updated: July 09, 2024 at 08:19pm
Listed by:
Amy Lapierre 203-903-1950,
Coldwell Banker Realty 860-393-0087
Bought with:
Amy Lapierre, RES.0813915
Coldwell Banker Realty
Source: Smart MLS,MLS#: 170594144
Facts & features
Interior
Bedrooms & bathrooms
- Bedrooms: 3
- Bathrooms: 2
- Full bathrooms: 2
Primary bedroom
- Features: Walk-In Closet(s), Hardwood Floor
- Level: Main
- Area: 221 Square Feet
- Dimensions: 17 x 13
Bedroom
- Features: Hardwood Floor
- Level: Main
- Area: 130 Square Feet
- Dimensions: 10 x 13
Bedroom
- Features: Hardwood Floor
- Level: Main
- Area: 117 Square Feet
- Dimensions: 9 x 13
Bathroom
- Features: Remodeled, Double-Sink, Stall Shower, Tile Floor
- Level: Main
- Area: 100 Square Feet
- Dimensions: 10 x 10
Bathroom
- Features: Remodeled, Stall Shower, Tile Floor
- Level: Main
- Area: 44 Square Feet
- Dimensions: 4 x 11
Dining room
- Features: Hardwood Floor
- Level: Main
- Area: 108 Square Feet
- Dimensions: 12 x 9
Kitchen
- Features: Remodeled, Vaulted Ceiling(s), Quartz Counters, Kitchen Island, Hardwood Floor
- Level: Main
- Area: 484 Square Feet
- Dimensions: 22 x 22
Living room
- Features: Remodeled, Bay/Bow Window, Vaulted Ceiling(s), Fireplace, Sunken, Hardwood Floor
- Level: Main
- Area: 400 Square Feet
- Dimensions: 16 x 25
Other
- Features: Stone Floor
- Level: Main
- Area: 78 Square Feet
- Dimensions: 13 x 6
Heating
- Hydro Air, Propane
Cooling
- Central Air
Appliances
- Included: Gas Range, Range Hood, Refrigerator, Dishwasher, Tankless Water Heater
- Laundry: Lower Level
Features
- Entrance Foyer
- Basement: Partial,Unfinished,Concrete,Interior Entry
- Attic: Pull Down Stairs,Floored,Storage
- Number of fireplaces: 1
Interior area
- Total structure area: 1,960
- Total interior livable area: 1,960 sqft
- Finished area above ground: 1,960
Property
Parking
- Total spaces: 12
- Parking features: Detached, Driveway, Private, Paved, Gravel
- Garage spaces: 2
- Has uncovered spaces: Yes
Features
- Patio & porch: Deck, Patio, Terrace
- Exterior features: Rain Gutters, Lighting, Stone Wall
- Fencing: Partial
- Has view: Yes
- View description: Water
- Has water view: Yes
- Water view: Water
- Waterfront features: Waterfront, Pond
Lot
- Size: 1.95 Acres
- Features: Secluded, Few Trees, Sloped
Details
- Parcel number: 77600
- Zoning: RA80
Construction
Type & style
- Home type: SingleFamily
- Architectural style: Ranch,Garden Ranch
- Property subtype: Single Family Residence
Materials
- Shake Siding, Stone
- Foundation: Concrete Perimeter, Masonry
- Roof: Slate
Condition
- New construction: No
- Year built: 1950
Utilities & green energy
- Sewer: Septic Tank
- Water: Well
Community & neighborhood
Location
- Region: Danbury
Price history
| Date | Event | Price |
|---|---|---|
| 1/31/2024 | Sold | $705,000-6%$360/sqft |
Source: | ||
| 1/16/2024 | Pending sale | $750,000$383/sqft |
Source: | ||
| 10/25/2023 | Price change | $750,000-3.2%$383/sqft |
Source: | ||
| 10/12/2023 | Price change | $775,000-3.1%$395/sqft |
Source: | ||
| 9/23/2023 | Price change | $800,000-7%$408/sqft |
Source: | ||
Public tax history
| Year | Property taxes | Tax assessment |
|---|---|---|
| 2025 | $9,586 +2.3% | $383,600 |
| 2024 | $9,375 +4.8% | $383,600 |
| 2023 | $8,949 -2.9% | $383,600 +17.4% |
Find assessor info on the county website
Neighborhood: 06810
Nearby schools
GreatSchools rating
- 4/10Shelter Rock SchoolGrades: K-5Distance: 4.3 mi
- 3/10Rogers Park Middle SchoolGrades: 6-8Distance: 3.1 mi
- 2/10Danbury High SchoolGrades: 9-12Distance: 5.2 mi
Get pre-qualified for a loan
At Zillow Home Loans, we can pre-qualify you in as little as 5 minutes with no impact to your credit score.An equal housing lender. NMLS #10287.
Sell with ease on Zillow
Get a Zillow Showcase℠ listing at no additional cost and you could sell for —faster.
$801,800
2% more+$16,036
With Zillow Showcase(estimated)$817,836

