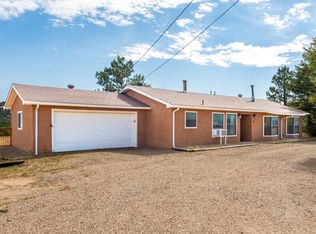Sold
Price Unknown
20 Stagecoach Junction Rd, Sandia Park, NM 87047
3beds
2,468sqft
Single Family Residence
Built in 1995
5.98 Acres Lot
$698,600 Zestimate®
$--/sqft
$2,801 Estimated rent
Home value
$698,600
$643,000 - $761,000
$2,801/mo
Zestimate® history
Loading...
Owner options
Explore your selling options
What's special
Immaculately maintained and abundant quality upgrades! Living room features soaring cathedral ceiling* tongue-and-groove viga beams*EE pellet stove. Chefs Delight kitchen boasts Custom cabinetry/granite counters/Bosch SS appliances & a picture window overlooking greenery. Owner's suite offers a cathedral ceiling/large walk in closet/ relaxing view deck! Inviting bath w /jet tub& custom shower! The upper-level loft is ideal as an artist's studio /home office/work out room! A versatile lower-level bedroom/office w Full Bath access! Dual Living areas! Bring the horses or toys! Large barn +oversized two-car garage! Embrace mountain living with style and space!
Zillow last checked: 8 hours ago
Listing updated: April 15, 2025 at 11:18am
Listed by:
Cheryl Marlow 505-238-1000,
Keller Williams Realty
Bought with:
Cheryl Marlow, 12368
Keller Williams Realty
Source: SWMLS,MLS#: 1075291
Facts & features
Interior
Bedrooms & bathrooms
- Bedrooms: 3
- Bathrooms: 3
- Full bathrooms: 2
- 1/2 bathrooms: 1
Primary bedroom
- Level: Upper
- Area: 2534
- Dimensions: 181 x 14
Kitchen
- Level: Main
- Area: 1500
- Dimensions: 125 x 12
Living room
- Level: Main
- Area: 249780
- Dimensions: 1810 x 138
Heating
- Central, Forced Air, Propane
Cooling
- Evaporative Cooling
Appliances
- Included: Dishwasher, Free-Standing Gas Range, Disposal, Microwave, Refrigerator
- Laundry: Washer Hookup, Dryer Hookup, ElectricDryer Hookup
Features
- Beamed Ceilings, Bathtub, Ceiling Fan(s), Cathedral Ceiling(s), Dual Sinks, Family/Dining Room, High Ceilings, Loft, Living/Dining Room, Multiple Living Areas, Pantry, Soaking Tub, Separate Shower, Walk-In Closet(s)
- Flooring: Carpet, Tile
- Windows: Casement Window(s), Double Pane Windows, Insulated Windows, Sliding, Vinyl
- Has basement: No
- Number of fireplaces: 1
- Fireplace features: Pellet Stove
Interior area
- Total structure area: 2,468
- Total interior livable area: 2,468 sqft
Property
Parking
- Total spaces: 2
- Parking features: Attached, Garage, Oversized
- Attached garage spaces: 2
Accessibility
- Accessibility features: None
Features
- Levels: Two
- Stories: 2
- Patio & porch: Balcony, Covered, Patio
- Exterior features: Balcony, Fully Fenced, Private Yard, Propane Tank - Owned
Lot
- Size: 5.98 Acres
- Features: Landscaped, Meadow, Trees, Wooded
Details
- Additional structures: Barn(s), Shed(s)
- Parcel number: 103206333518840330
- Zoning description: A-2
Construction
Type & style
- Home type: SingleFamily
- Architectural style: Custom
- Property subtype: Single Family Residence
Materials
- Frame, Stucco
- Roof: Metal
Condition
- Resale
- New construction: No
- Year built: 1995
Utilities & green energy
- Sewer: Septic Tank
- Water: Private, Well
- Utilities for property: Electricity Connected, Propane, Water Connected
Green energy
- Energy generation: None
Community & neighborhood
Security
- Security features: Smoke Detector(s)
Location
- Region: Sandia Park
Other
Other facts
- Listing terms: Cash,Conventional,FHA,VA Loan
- Road surface type: Dirt
Price history
| Date | Event | Price |
|---|---|---|
| 3/28/2025 | Sold | -- |
Source: | ||
| 3/4/2025 | Pending sale | $638,000$259/sqft |
Source: | ||
| 1/28/2025 | Price change | $638,000-1.8%$259/sqft |
Source: | ||
| 12/14/2024 | Listed for sale | $650,000$263/sqft |
Source: | ||
Public tax history
| Year | Property taxes | Tax assessment |
|---|---|---|
| 2025 | $3,694 +8.9% | $121,922 +3% |
| 2024 | $3,393 +1.7% | $118,372 +3% |
| 2023 | $3,336 +3.7% | $114,924 +3% |
Find assessor info on the county website
Neighborhood: 87047
Nearby schools
GreatSchools rating
- 4/10San Antonito Elementary SchoolGrades: K-5Distance: 1.5 mi
- 7/10Roosevelt Middle SchoolGrades: 6-8Distance: 7.1 mi
- 5/10Manzano High SchoolGrades: PK-12Distance: 11.9 mi
Schools provided by the listing agent
- Elementary: San Antonito
- Middle: Roosevelt
- High: Manzano
Source: SWMLS. This data may not be complete. We recommend contacting the local school district to confirm school assignments for this home.
Get a cash offer in 3 minutes
Find out how much your home could sell for in as little as 3 minutes with a no-obligation cash offer.
Estimated market value$698,600
Get a cash offer in 3 minutes
Find out how much your home could sell for in as little as 3 minutes with a no-obligation cash offer.
Estimated market value
$698,600
