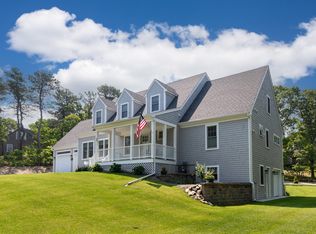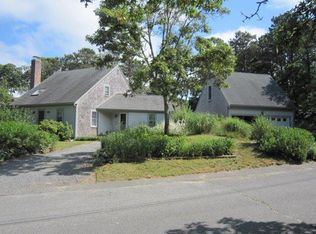With great pleasure to welcome this home to the market! The lush gardens and gorgeous landscape is what welcomes you first. As you look at the homes exterior you notice immediately the attention to detail and the level of care and love this home has received. Once you enter the main living area, you once again you will fall in love with the open yet quaint comfortable space. Custom high end finish and woodwork are throughout the home. The home has many unique pockets and spaces for everyone in the family to escape and get lost in a book without being interrupted. Stroll to several fresh and salt water beaches and the bike trail. Close to shopping, dining and convenience amenities. Newer furnace, A/C and generator. This house feels as if it hugs you. Call today for a showing!
This property is off market, which means it's not currently listed for sale or rent on Zillow. This may be different from what's available on other websites or public sources.


