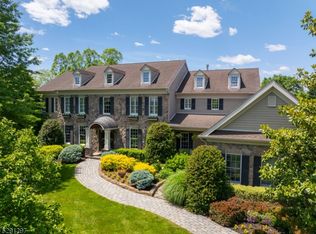Closed
$2,400,000
20 Squire Ct, Bernards Twp., NJ 07920
6beds
6baths
--sqft
Single Family Residence
Built in 2003
0.92 Acres Lot
$2,446,200 Zestimate®
$--/sqft
$8,087 Estimated rent
Home value
$2,446,200
$2.27M - $2.64M
$8,087/mo
Zestimate® history
Loading...
Owner options
Explore your selling options
What's special
Zillow last checked: February 08, 2026 at 11:15pm
Listing updated: August 27, 2025 at 08:02am
Listed by:
Stacey Colman 908-696-8600,
Kl Sotheby's Int'l. Realty
Bought with:
Elizabeth Novello
Prominent Properties Sir
Source: GSMLS,MLS#: 3974068
Facts & features
Interior
Bedrooms & bathrooms
- Bedrooms: 6
- Bathrooms: 6
Property
Lot
- Size: 0.92 Acres
- Dimensions: 0.92AC
Details
- Parcel number: 0207401000000023
Construction
Type & style
- Home type: SingleFamily
- Property subtype: Single Family Residence
Condition
- Year built: 2003
Community & neighborhood
Location
- Region: Basking Ridge
Price history
| Date | Event | Price |
|---|---|---|
| 8/27/2025 | Sold | $2,400,000+4.6% |
Source: | ||
| 8/11/2025 | Pending sale | $2,295,000 |
Source: | ||
| 7/13/2025 | Listed for sale | $2,295,000+85.8% |
Source: | ||
| 10/15/2019 | Sold | $1,235,000-4.6% |
Source: | ||
| 8/27/2019 | Pending sale | $1,295,000 |
Source: KELLER WILLIAMS TOWNE SQUARE REAL #3579023 Report a problem | ||
Public tax history
| Year | Property taxes | Tax assessment |
|---|---|---|
| 2025 | $31,072 +12.1% | $1,746,600 +12.1% |
| 2024 | $27,722 +2.3% | $1,558,300 +8.4% |
| 2023 | $27,109 +4.7% | $1,437,400 +6.5% |
Find assessor info on the county website
Neighborhood: 07920
Nearby schools
GreatSchools rating
- 8/10Liberty Corner Elementary SchoolGrades: K-5Distance: 0.3 mi
- 9/10William Annin Middle SchoolGrades: 6-8Distance: 1.2 mi
- 7/10Ridge High SchoolGrades: 9-12Distance: 2.5 mi
Get a cash offer in 3 minutes
Find out how much your home could sell for in as little as 3 minutes with a no-obligation cash offer.
Estimated market value$2,446,200
Get a cash offer in 3 minutes
Find out how much your home could sell for in as little as 3 minutes with a no-obligation cash offer.
Estimated market value
$2,446,200
