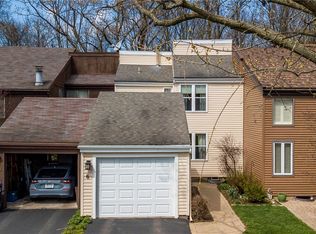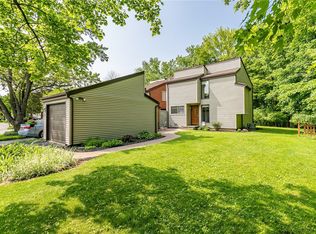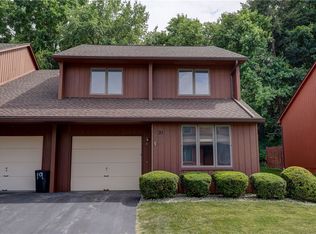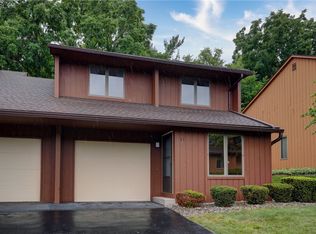Closed
$435,000
20 Spruce Rdg, Fairport, NY 14450
2beds
2,054sqft
Single Family Residence
Built in 1996
2,613.6 Square Feet Lot
$501,400 Zestimate®
$212/sqft
$2,704 Estimated rent
Home value
$501,400
$471,000 - $536,000
$2,704/mo
Zestimate® history
Loading...
Owner options
Explore your selling options
What's special
HO29866 - Delightful one family owned patio home. Tree lined backyard with private flower gardens. Impressive entry to a Formal living area with vaulted ceilings, light & bright, while still maintaining a cozy atmosphere. Free flowing open floor plan with sparkling hardwood flooring throughout! Formal dining room with plenty of sunlight streaming through the stylish corner window . This Sunlight extends into the kitchen enhancing the sellers selection of this beautiful solid Cherry cabinetry. YES, a FIRST FLOOR LIVING with main bedroom with custom en-suite. Also 1st floor multi -use room for den/office/3rd? bedroom . Yes , 1st floor Laundry !! One large bedroom on second flour with a private full bathroom . Slider in Great Room to custom deck with roll out awning ! Enjoy your patio surrounding bright colorful flowering bushes. Full basement allows more storage space and open space for your design. Don’t miss out to purchase this gem .
Zillow last checked: 8 hours ago
Listing updated: October 24, 2023 at 07:27am
Listed by:
Antonia Toni Connors 585-389-4011,
Howard Hanna
Bought with:
Rachel Mirsky, 10401282777
Keller Williams Realty Greater Rochester
Source: NYSAMLSs,MLS#: R1488961 Originating MLS: Rochester
Originating MLS: Rochester
Facts & features
Interior
Bedrooms & bathrooms
- Bedrooms: 2
- Bathrooms: 3
- Full bathrooms: 2
- 1/2 bathrooms: 1
- Main level bathrooms: 2
- Main level bedrooms: 1
Other
- Level: Basement
Heating
- Gas, Electric, Forced Air
Cooling
- Central Air
Appliances
- Included: Double Oven, Dryer, Dishwasher, Electric Cooktop, Electric Oven, Electric Range, Disposal, Gas Water Heater, Microwave, Refrigerator, Washer
- Laundry: Main Level
Features
- Cathedral Ceiling(s), Den, Separate/Formal Dining Room, Eat-in Kitchen, Guest Accommodations, Granite Counters, Great Room, Kitchen Island, Pantry, Sliding Glass Door(s), Bedroom on Main Level, Bath in Primary Bedroom, Main Level Primary, Primary Suite, Programmable Thermostat
- Flooring: Ceramic Tile, Hardwood, Varies
- Doors: Sliding Doors
- Windows: Thermal Windows
- Basement: Full,Sump Pump
- Number of fireplaces: 1
Interior area
- Total structure area: 2,054
- Total interior livable area: 2,054 sqft
Property
Parking
- Total spaces: 2
- Parking features: Attached, Electricity, Garage, Driveway, Garage Door Opener
- Attached garage spaces: 2
Features
- Levels: Two
- Stories: 2
- Patio & porch: Deck, Open, Patio, Porch
- Exterior features: Awning(s), Blacktop Driveway, Deck, Patio
Lot
- Size: 2,613 sqft
- Features: Cul-De-Sac, On Golf Course, Residential Lot
Details
- Parcel number: 2644891930200005039000
- Special conditions: Standard
Construction
Type & style
- Home type: SingleFamily
- Architectural style: Cape Cod,Two Story
- Property subtype: Single Family Residence
Materials
- Frame, Vinyl Siding, Copper Plumbing
- Foundation: Block
- Roof: Asphalt,Shingle
Condition
- Resale
- Year built: 1996
Utilities & green energy
- Electric: Circuit Breakers
- Sewer: Connected
- Water: Connected, Public
- Utilities for property: Sewer Connected, Water Connected
Community & neighborhood
Location
- Region: Fairport
- Subdivision: Bristol View/Woodcliff Ph
HOA & financial
HOA
- HOA fee: $291 monthly
Other
Other facts
- Listing terms: Cash,Conventional,FHA,VA Loan
Price history
| Date | Event | Price |
|---|---|---|
| 10/9/2023 | Sold | $435,000+0.1%$212/sqft |
Source: | ||
| 8/30/2023 | Pending sale | $434,500$212/sqft |
Source: | ||
| 8/16/2023 | Listed for sale | $434,500+74.6%$212/sqft |
Source: | ||
| 11/25/1996 | Sold | $248,808$121/sqft |
Source: Public Record Report a problem | ||
Public tax history
| Year | Property taxes | Tax assessment |
|---|---|---|
| 2024 | -- | $319,200 |
| 2023 | -- | $319,200 |
| 2022 | -- | $319,200 |
Find assessor info on the county website
Neighborhood: 14450
Nearby schools
GreatSchools rating
- NADudley SchoolGrades: K-2Distance: 2 mi
- 7/10Martha Brown Middle SchoolGrades: 6-8Distance: 2.4 mi
- 9/10Fairport Senior High SchoolGrades: 10-12Distance: 0.8 mi
Schools provided by the listing agent
- District: Victor
Source: NYSAMLSs. This data may not be complete. We recommend contacting the local school district to confirm school assignments for this home.



