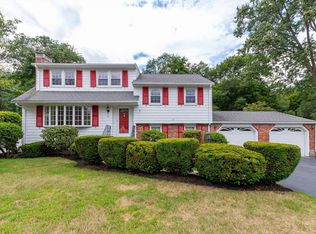Sold for $935,000 on 02/06/25
$935,000
20 Spring Valley Rd, Burlington, MA 01803
3beds
2,482sqft
Single Family Residence
Built in 1965
0.59 Acres Lot
$920,200 Zestimate®
$377/sqft
$4,232 Estimated rent
Home value
$920,200
$847,000 - $1.00M
$4,232/mo
Zestimate® history
Loading...
Owner options
Explore your selling options
What's special
Discover the charm of a meticulously maintained 3-bedroom, 2 bath gem located in a highly sought-after neighborhood in the coveted Fox Hill school district. This oversized & expanded move-in ready split entry home sits on an expansive, nearly half-acre lot, showcasing a picturesque yard. Step into the inviting great room adorned with a cozy fireplace (1 of 3) providing warmth and comfort during New England winters. Host memorable dinners in the formal dining room. The tastefully remodeled kitchen features sleek granite counters and high-end SS appliances, seamlessly blending modern convenience with classic charm. Rich hardwood floors add warmth and character throughout. Upstairs, find 3 bedrooms and a full bath, providing ample space for family and guests. LL offers great flex space w/bath. Expansion potential for in-law or any evolving family needs w/bonus room under the addition. Convenient to town center, Mill Pond, 3rd Ave, the district , Lahey Health & more.
Zillow last checked: 8 hours ago
Listing updated: March 01, 2025 at 06:08pm
Listed by:
Paul A. Conti 781-254-2709,
Paul Conti Real Estate 781-254-2709
Bought with:
Jing Zheng
Blue Ocean Realty, LLC
Source: MLS PIN,MLS#: 73324508
Facts & features
Interior
Bedrooms & bathrooms
- Bedrooms: 3
- Bathrooms: 2
- Full bathrooms: 2
Primary bedroom
- Features: Closet, Flooring - Hardwood
- Area: 164.16
- Dimensions: 14.4 x 11.4
Bedroom 2
- Features: Closet, Flooring - Hardwood
- Area: 130
- Dimensions: 13 x 10
Bedroom 3
- Features: Closet, Flooring - Hardwood
- Area: 110
- Dimensions: 11 x 10
Bedroom 4
- Area: 82.08
- Dimensions: 10.8 x 7.6
Bathroom 1
- Features: Bathroom - Full
- Area: 43.16
- Dimensions: 5.2 x 8.3
Bathroom 2
- Features: Bathroom - 3/4
- Area: 60.68
- Dimensions: 8.2 x 7.4
Dining room
- Features: Flooring - Hardwood, Crown Molding
- Area: 155.25
- Dimensions: 13.5 x 11.5
Family room
- Features: Flooring - Wall to Wall Carpet, Recessed Lighting
- Area: 252
- Dimensions: 21 x 12
Kitchen
- Features: Dining Area, Countertops - Stone/Granite/Solid, Countertops - Upgraded, Kitchen Island, Recessed Lighting, Remodeled
- Area: 143
- Dimensions: 13 x 11
Living room
- Features: Flooring - Hardwood, Window(s) - Bay/Bow/Box, Open Floorplan, Recessed Lighting, Crown Molding
- Area: 283.5
- Dimensions: 21 x 13.5
Heating
- Baseboard, Natural Gas, Fireplace(s)
Cooling
- Wall Unit(s)
Appliances
- Laundry: Gas Dryer Hookup, Washer Hookup
Features
- Open Floorplan
- Flooring: Flooring - Hardwood
- Doors: Insulated Doors, Storm Door(s)
- Windows: Bay/Bow/Box, Insulated Windows
- Basement: Full,Finished,Walk-Out Access,Garage Access
- Number of fireplaces: 3
- Fireplace features: Family Room, Living Room
Interior area
- Total structure area: 2,482
- Total interior livable area: 2,482 sqft
Property
Parking
- Total spaces: 2
- Parking features: Under, Paved Drive, Off Street
- Attached garage spaces: 2
- Has uncovered spaces: Yes
Features
- Patio & porch: Deck - Exterior
Lot
- Size: 0.59 Acres
Details
- Parcel number: M:000013 P:000147,390844
- Zoning: RO
Construction
Type & style
- Home type: SingleFamily
- Property subtype: Single Family Residence
Materials
- Frame
- Foundation: Concrete Perimeter, Block
- Roof: Shingle
Condition
- Year built: 1965
Utilities & green energy
- Electric: Circuit Breakers, 200+ Amp Service
- Sewer: Public Sewer
- Water: Public
- Utilities for property: for Gas Range, for Gas Dryer, Washer Hookup
Green energy
- Energy efficient items: Thermostat
Community & neighborhood
Community
- Community features: Public Transportation, Shopping, Tennis Court(s), Park, Walk/Jog Trails, Medical Facility, Conservation Area, Highway Access, House of Worship, Private School, Public School, T-Station
Location
- Region: Burlington
Price history
| Date | Event | Price |
|---|---|---|
| 2/6/2025 | Sold | $935,000+3.9%$377/sqft |
Source: MLS PIN #73324508 Report a problem | ||
| 1/17/2025 | Contingent | $899,900$363/sqft |
Source: MLS PIN #73324508 Report a problem | ||
| 1/9/2025 | Listed for sale | $899,900$363/sqft |
Source: MLS PIN #73324508 Report a problem | ||
Public tax history
| Year | Property taxes | Tax assessment |
|---|---|---|
| 2025 | $6,744 +6.4% | $778,700 +9.8% |
| 2024 | $6,339 +3.7% | $709,100 +9% |
| 2023 | $6,114 +1.9% | $650,400 +7.8% |
Find assessor info on the county website
Neighborhood: 01803
Nearby schools
GreatSchools rating
- 6/10Fox Hill Elementary SchoolGrades: K-5Distance: 0.7 mi
- 7/10Marshall Simonds Middle SchoolGrades: 6-8Distance: 1.1 mi
- 9/10Burlington High SchoolGrades: PK,9-12Distance: 1.4 mi
Schools provided by the listing agent
- Elementary: Fox Hill
- Middle: Marshall Simond
- High: Bhs/Shawsheen
Source: MLS PIN. This data may not be complete. We recommend contacting the local school district to confirm school assignments for this home.
Get a cash offer in 3 minutes
Find out how much your home could sell for in as little as 3 minutes with a no-obligation cash offer.
Estimated market value
$920,200
Get a cash offer in 3 minutes
Find out how much your home could sell for in as little as 3 minutes with a no-obligation cash offer.
Estimated market value
$920,200
