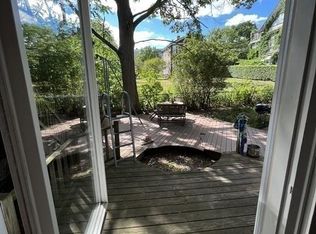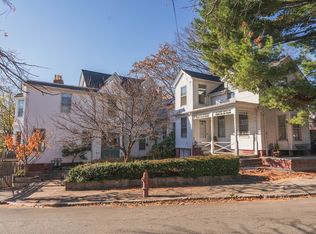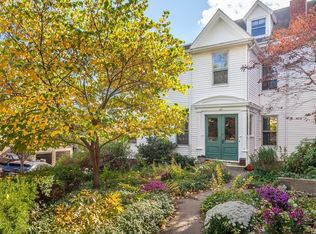Unique opportunity to own a Victorian farmhouse - built circa 1890 - with city views of Boston! Located on a beautiful tree lined street nestled between Somerville Avenue and Summer Street, just a few blocks from Porter Square (MBTA), Davis Square (MBTA), and Union Square (Future Green Line Extension location). This property is being sold "As Is". It is currently three attached units (three-family) that is in the process of being sub-divided into a single-family home (20 Spring Street) and a two-family (18,18A). The exterior of 20 Spring Street will feature two deeded off-street parking spaces, a fenced-in back yard, a back deck, and a covered front porch. The interior features an ornate theme of two working ornamental marble fire places, original built-in book cases, high ceilings, and wood floors. This is a rare opportunity to own a home with ornate finishes, on a quiet Somerville Street with city views, and easy access to Downtown Boston! Open House: Saturday, June 9th 12:30-2pm.
This property is off market, which means it's not currently listed for sale or rent on Zillow. This may be different from what's available on other websites or public sources.


