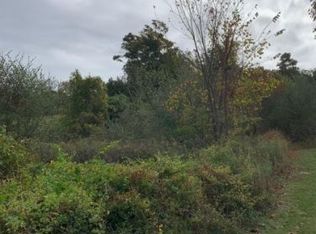Closed
Street View
$715,000
20 Spring Hill Ln, Liberty Twp., NJ 07838
5beds
4baths
--sqft
Single Family Residence
Built in 1995
5.7 Acres Lot
$725,400 Zestimate®
$--/sqft
$5,162 Estimated rent
Home value
$725,400
$667,000 - $791,000
$5,162/mo
Zestimate® history
Loading...
Owner options
Explore your selling options
What's special
Zillow last checked: December 19, 2025 at 11:15pm
Listing updated: October 08, 2025 at 03:21am
Listed by:
Amylinn Nemeth 908-777-0599,
Realty One Group Next Door
Bought with:
Holly Lippitt
Weichert Realtors
Source: GSMLS,MLS#: 3977289
Facts & features
Interior
Bedrooms & bathrooms
- Bedrooms: 5
- Bathrooms: 4
Property
Lot
- Size: 5.70 Acres
- Dimensions: 5.70 ACRE
Details
- Parcel number: 1400021020002002
Construction
Type & style
- Home type: SingleFamily
- Property subtype: Single Family Residence
Condition
- Year built: 1995
Community & neighborhood
Location
- Region: Great Meadows
Price history
| Date | Event | Price |
|---|---|---|
| 10/6/2025 | Sold | $715,000-1.4% |
Source: | ||
| 9/7/2025 | Pending sale | $725,000 |
Source: | ||
| 8/11/2025 | Price change | $725,000-3.1% |
Source: | ||
| 7/24/2025 | Listed for sale | $748,000+21% |
Source: | ||
| 10/16/2024 | Sold | $618,000+3.2% |
Source: | ||
Public tax history
Tax history is unavailable.
Find assessor info on the county website
Neighborhood: 07838
Nearby schools
GreatSchools rating
- NALiberty Twp Elementary SchoolGrades: 3-5Distance: 1 mi
- 5/10Great Meadows Regional Middle SchoolGrades: 4-8Distance: 3.1 mi
- 7/10Independence Township Central Elementary SchoolGrades: PK-3Distance: 3.1 mi

Get pre-qualified for a loan
At Zillow Home Loans, we can pre-qualify you in as little as 5 minutes with no impact to your credit score.An equal housing lender. NMLS #10287.
