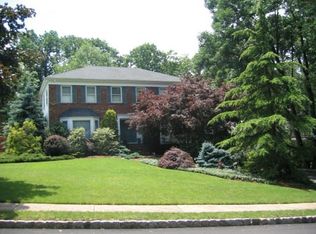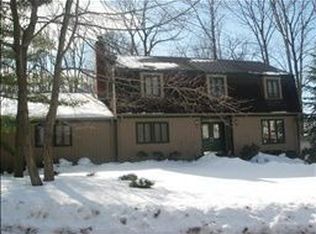Nestled amid lovely trees and a lush landscaped, private .37 acre property, yet convenient to all, sits a beautiful 4 bedroom, 2 1/2 bath Colonial. This is for the discerning buyer who is looking for a more custom-designed home with unique charm and elegance not found in other homes. This distinctive gem has been renovated to be warm and inviting. Wide-plank wood flooring, formal living and dining room,and large windows allows abundant light to enter. From the eat-in-kitchen with center island with seating, wolf range, stainless steel appliances, step down to a spacious Family Room, surrounded by windows, it is a private oasis to relax or watch tv. Master Bedroom has a walk-in closet, jetted tub, and stall shower. Walk the grounds of this mini-estate and experience the beauty for yourself.
This property is off market, which means it's not currently listed for sale or rent on Zillow. This may be different from what's available on other websites or public sources.

