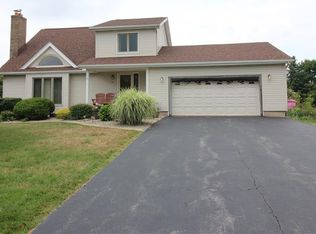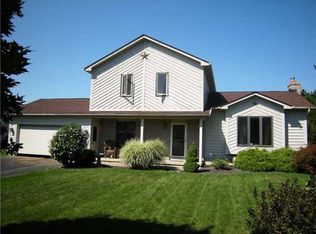TURN KEY! This warm and inviting home has been lovingly maintained and updated by the same owners for 32 years! First floor offers spacious living room, dining room, 1/2 bath & mud room area, and cozy family room with gas fireplace. Custom kitchen was renovated in '13, with quartz counter tops, high end appliances, soft close maple cabinets & large pantry. Sliding glass doors out to a 2 tier deck (16x24, 12x16), above ground pool, and 10x12 shed with poured concrete floor and electrical service. Large master suite with private bath, 2 large closets, and vanity area, 2 additional bedrooms, and additional bathroom, all updated. Roof '09, HE furnace '09, Water tank '12, Pool liner '11, Pool pump/filter '17, all Sunrise windows and doors replaced between '04-09, Nest thermostat & attic fan.
This property is off market, which means it's not currently listed for sale or rent on Zillow. This may be different from what's available on other websites or public sources.

