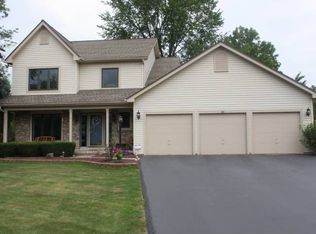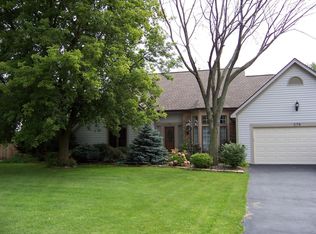Closed
$485,000
20 Southern Pine Cir, Rochester, NY 14612
4beds
2,346sqft
Single Family Residence
Built in 1994
0.36 Acres Lot
$514,800 Zestimate®
$207/sqft
$2,902 Estimated rent
Maximize your home sale
Get more eyes on your listing so you can sell faster and for more.
Home value
$514,800
$479,000 - $556,000
$2,902/mo
Zestimate® history
Loading...
Owner options
Explore your selling options
What's special
Why build?!Over 100k in recent updates in this stunning home! Luxury is felt from the moment you step in! Brand new high end dream kitchen and luxurious granite, Imported natural stones backsplash & all new stainless steel appliances leading to a spacious family room with gorgeous hardwood floors, centered with gas burning fireplace! Formal Dining Room open to a Living Room! This luxury home offers 2346 sq ft plus over 700 sq ft in the newly finished basement with its own full bathroom!4 bedrooms, 3.5 baths home was totally remodeled from top to bottom in January 2024! New entry door, New Windows, New Garage Door,New light fixtures, New tiles, New Hardwood flooring in all bedrooms, New water tank and the list goes on! This home owned by listing Broker and was totally redone and converted into an almost maintenance free property because we had plans of keeping it for the next twenty years but plans have changed! Our disadvantage is your advantage so do not miss out! Step out for absolute relaxations with beautifully crafted front and back yard with fruit trees and fountains!If you miss out on this house, it will never leave your mind!Delayed Negotiations.Offers by Monday 5/13. 1 pm.
Zillow last checked: 8 hours ago
Listing updated: June 22, 2024 at 07:23am
Listed by:
Mamdouh Alsafadi 585-202-2992,
RE/MAX Plus
Bought with:
Gretchen A. Weber, 10401315437
RE/MAX Plus
Source: NYSAMLSs,MLS#: R1536599 Originating MLS: Rochester
Originating MLS: Rochester
Facts & features
Interior
Bedrooms & bathrooms
- Bedrooms: 4
- Bathrooms: 4
- Full bathrooms: 3
- 1/2 bathrooms: 1
- Main level bathrooms: 1
- Main level bedrooms: 1
Heating
- Gas, Forced Air
Cooling
- Central Air
Appliances
- Included: Dishwasher, Exhaust Fan, Free-Standing Range, Disposal, Gas Oven, Gas Range, Gas Water Heater, Microwave, Oven, Refrigerator, Range Hood
- Laundry: Main Level
Features
- Breakfast Bar, Breakfast Area, Ceiling Fan(s), Separate/Formal Dining Room, Entrance Foyer, Separate/Formal Living Room, Granite Counters, Kitchen/Family Room Combo, Pull Down Attic Stairs, Second Kitchen, Programmable Thermostat
- Flooring: Ceramic Tile, Hardwood, Tile, Varies
- Basement: Partially Finished,Sump Pump
- Attic: Pull Down Stairs
- Number of fireplaces: 2
Interior area
- Total structure area: 2,346
- Total interior livable area: 2,346 sqft
Property
Parking
- Total spaces: 2
- Parking features: Attached, Garage
- Attached garage spaces: 2
Features
- Levels: Two
- Stories: 2
- Exterior features: Blacktop Driveway
Lot
- Size: 0.36 Acres
- Dimensions: 90 x 175
- Features: Cul-De-Sac, Rectangular, Rectangular Lot
Details
- Parcel number: 2628000440400002083000
- Special conditions: Standard
Construction
Type & style
- Home type: SingleFamily
- Architectural style: Colonial,Two Story
- Property subtype: Single Family Residence
Materials
- Brick, Vinyl Siding, Copper Plumbing
- Foundation: Block
Condition
- Resale
- Year built: 1994
Utilities & green energy
- Electric: Circuit Breakers
- Sewer: Connected
- Water: Connected, Public
- Utilities for property: Sewer Connected, Water Connected
Green energy
- Energy efficient items: Appliances
Community & neighborhood
Location
- Region: Rochester
- Subdivision: Woodland Chase Sec 02
Other
Other facts
- Listing terms: Cash,Conventional,FHA,VA Loan
Price history
| Date | Event | Price |
|---|---|---|
| 6/21/2024 | Sold | $485,000+9%$207/sqft |
Source: | ||
| 6/8/2024 | Pending sale | $445,000$190/sqft |
Source: | ||
| 5/14/2024 | Contingent | $445,000$190/sqft |
Source: | ||
| 5/7/2024 | Listed for sale | $445,000+136.7%$190/sqft |
Source: | ||
| 2/14/2014 | Sold | $188,000$80/sqft |
Source: Public Record Report a problem | ||
Public tax history
| Year | Property taxes | Tax assessment |
|---|---|---|
| 2024 | -- | $244,900 |
| 2023 | -- | $244,900 +13.9% |
| 2022 | -- | $215,000 |
Find assessor info on the county website
Neighborhood: 14612
Nearby schools
GreatSchools rating
- 6/10Northwood Elementary SchoolGrades: K-6Distance: 1.1 mi
- 4/10Merton Williams Middle SchoolGrades: 7-8Distance: 4.6 mi
- 6/10Hilton High SchoolGrades: 9-12Distance: 3.8 mi
Schools provided by the listing agent
- Elementary: Quest Elementary
- High: Hilton High
- District: Hilton
Source: NYSAMLSs. This data may not be complete. We recommend contacting the local school district to confirm school assignments for this home.

