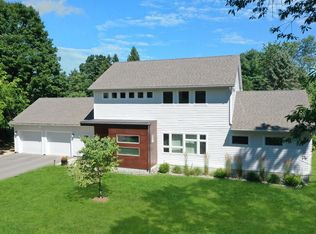LOOK AT THE PHOTOS! THIS IS THE HOME YOU HAVE BEEN WAITING FOR! This lovingly maintained, OPEN & BRIGHT Colonial has space for everyone, making it an ideal home to welcome family & friends. The heart of this beautiful home is the EAT-IN KITCHEN/FAMILY ROOM. The OPEN FLOOR PLAN allows one to entertain with ease! The kitchen boasts granite counters, center island with sink, 6 burner Thermador stove & Sub-Zero refrigerator. Easy access to the EXPANSIVE FLAT YARD through 2 sliders. ENJOY A LARGE DECK PERFECT FOR ENTERTAINING. Also a CONVENIENT HOME OFFICE, formal living room & dining room plus HARDWOOD ON 1ST FLOOR & FRESH PAINT. Upstairs the stunning MASTER SUITE BOASTS AN ENORMOUS WALK IN CLOSET! 3 additional large bedrooms, laundry room & 2 full baths complete this level. The 3RD FLOOR GREAT ROOM/5th BEDROOM offers extra living space. Just minutes from West Concord Village, CONSERVATION TRAILS & MARSHALL FARM for fresh produce, milk & eggs. THIS IS A HOUSE YOU CAN TRULY MAKE A HOME!
This property is off market, which means it's not currently listed for sale or rent on Zillow. This may be different from what's available on other websites or public sources.
