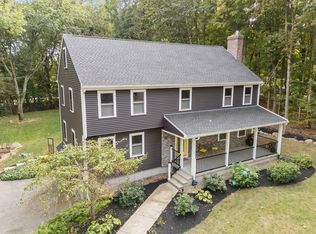BACK TO MARKET! Buyer's could not find a buyer for their home. This 3 bedroom, 2.5 bath home is over 1800 square feet with thoughtfully planned layout and living spaces. A formal dining room leads to cathedral ceiling living room with 3 sided fireplace and decorative sliders to a composite deck. The high ceilings extend into the kitchen, with solid wood cabinets and island with granite countertop. Dining in the breakfast nook leaves you cozy from the warmth of the fireplace, while sunlight beams in from the three-season porch, the perfect retreat. The 3 bedrooms are spacious and showcase gleaming hardwood floors. The walk-out basement is an excellent storage or potential living space with rough plumbing already installed and piped for a wood stove. Original roof and windows, all in pristine condition. Come see this well-built and well-loved property and make plans to make it your next home!
This property is off market, which means it's not currently listed for sale or rent on Zillow. This may be different from what's available on other websites or public sources.
