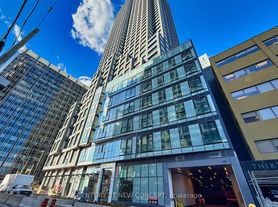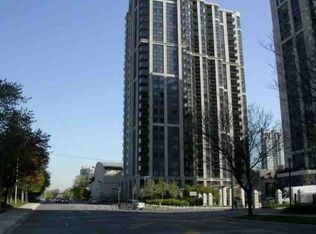Welcome to Y & S Condos by Tribute Communities - Midtown Toronto's newest address for style, convenience, and contemporary living. This brand-new 1 Bedroom + Den suite (approx. 570 sq. ft.) offers a thoughtfully designed open-concept layout with a bright north view, combining form and function for a modern urban lifestyle. The sleek kitchen features integrated appliances, quartz countertops, and designer cabinetry, while the spacious living and dining areas flow seamlessly for comfortable everyday living. The den provides flexible space - ideal for a home office, study area, or guest corner. Located just steps from the dynamic intersection of Yonge & Eglinton, residents enjoy a perfect balance of city energy and neighborhood charm. Surrounded by trendy cafes, restaurants, shopping, and everyday conveniences, this is one of Toronto's most desirable and walkable communities. Commuting is effortless with Eglinton Station nearby, offering direct access to TTC Line 1 (Yonge-University) and the soon-to-open Eglinton Crosstown LRT, set to make east-west travel across midtown faster and easier than ever. Y & S Condos stands out with its bold architecture, upscale lobby, and a rich collection of amenities designed for comfort and connection - including fitness centre, rooftop terrace, social lounge, and 24-hour concierge. Experience the best of modern condo living in a location that continues to grow and evolve as Toronto's premier midtown hub. This is a rare opportunity to be the first occupant of a brand-new suite offering luxury, lifestyle, and location all in one. Perfect for professionals, couples, or anyone seeking an elegant and convenient home in the heart of Midtown Toronto.
Apartment for rent
C$2,200/mo
20 Soudan Ave #1909, Toronto, ON M4S 0E2
2beds
Price may not include required fees and charges.
Apartment
Available now
Central air
In unit laundry
Natural gas
What's special
Thoughtfully designed open-concept layoutBright north viewSleek kitchenIntegrated appliancesQuartz countertopsDesigner cabinetryDen provides flexible space
- 8 days |
- -- |
- -- |
Travel times
Looking to buy when your lease ends?
Consider a first-time homebuyer savings account designed to grow your down payment with up to a 6% match & a competitive APY.
Facts & features
Interior
Bedrooms & bathrooms
- Bedrooms: 2
- Bathrooms: 1
- Full bathrooms: 1
Heating
- Natural Gas
Cooling
- Central Air
Appliances
- Included: Dryer, Oven, Washer
- Laundry: In Unit, In-Suite Laundry
Features
- Ceiling Fan(s)
Property
Parking
- Details: Contact manager
Features
- Exterior features: Balcony, Building Insurance included in rent, Common Elements included in rent, Concierge/Security, Heating: Gas, In-Suite Laundry, Juliette Balcony, Lot Features: Public Transit, School, Public Transit, School, TSCC
Construction
Type & style
- Home type: Apartment
- Property subtype: Apartment
Community & HOA
Location
- Region: Toronto
Financial & listing details
- Lease term: Contact For Details
Price history
Price history is unavailable.
Neighborhood: Mount Pleasant West
There are 30 available units in this apartment building

