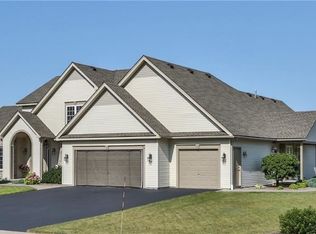Desirable Hilton School District! This house is a 10 and meticulously maintained in & out. Vaulted ceilings and open floor plan w/an abundance of natural light. All kitchen appliances + washing machine & dryer (both 1 year new) convey. Master w/private bath & walk-in closet. Enclosed sun porch, 1st floor laundry, fireplace, 13-course basement, finished garage, 2018 roof offer added perks. Furnace & A/C 2000 just recently cleaned/serviced. Water heater new this year. Please view virtual tour prior to scheduling any in-person showings, which will be allowed at/after 4 PM weekdays with 24 hour notice.
This property is off market, which means it's not currently listed for sale or rent on Zillow. This may be different from what's available on other websites or public sources.
