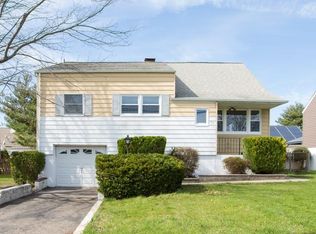Room for everyone here! Don't miss this rare opportunity to own a 5 bedroom expanded ranch/cape in the desirable Lafayette section of Fords. This home has been lovingly maintained over the years & is perfectly situated on a quiet street less than 3 miles from Metro Park, making this location a commuter's dream. Open concept floor plan with spacious living/dining room & a kitchen extension which features a huge eating area & charming sitting room/wood burning fireplace. The main level is completed by a full bath, & 3 roomy bedrooms including a master BR with half bath. Finished 2nd floor has 2 nicely proportioned bedrooms & additional attic space perfect for storage or yet another bedroom/bath! Enjoy the recreation room in the finished, walk-out basement plus a storage room. Attached one car garage, fenced in yard with patio, vinyl siding, masonry front porch, whole house attic fan. The list goes on. Put this one on your list as it is a must see!
This property is off market, which means it's not currently listed for sale or rent on Zillow. This may be different from what's available on other websites or public sources.
