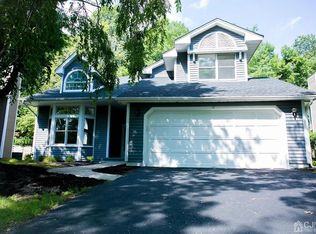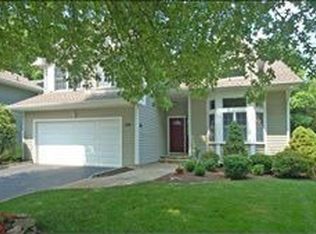Premiere cul-de-sac location! Hills lifestyle awaits you in this pristine home offering a grand open floor plan. Gleaming hardwood floors, sweeping staircase and vaulted ceilings in the living room sharing space w the formal dining room. The kitchen allows for step saving ease adorning granite counters, greenhouse window, separate dining area & lends itself to the family room w wood burning fireplace,walls of windows & access to the private deck & manicured yard. The 2nd level hosts the master suite w double walk in closets, luxurious bath w jetted tub, dual sinks, upgraded tile & frame-less shower plus 3 add'l bedrooms & renovated full bath. Currently 4th bedroom being used as master sitting room w french doors.Full basement, 2 car garages, professionally landscaped, pool. tennis & clubhouse amenities!
This property is off market, which means it's not currently listed for sale or rent on Zillow. This may be different from what's available on other websites or public sources.

