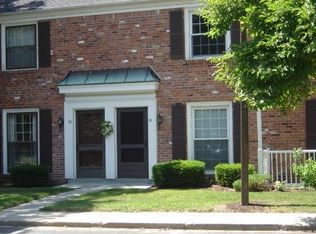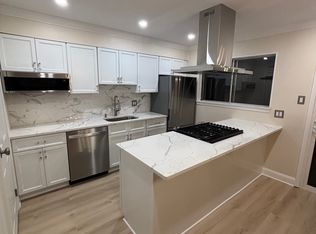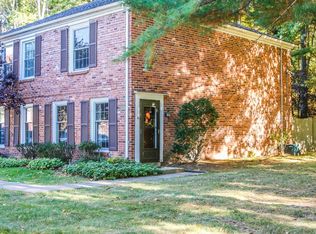Sold for $355,000 on 10/11/24
$355,000
20 Smithfield Ct UNIT 20, Springfield, MA 01108
3beds
1,234sqft
Condominium, Townhouse
Built in 1968
-- sqft lot
$275,500 Zestimate®
$288/sqft
$2,413 Estimated rent
Home value
$275,500
$256,000 - $295,000
$2,413/mo
Zestimate® history
Loading...
Owner options
Explore your selling options
What's special
Welcome to Georgetown Condominiums. The areas premier condominium community located off of Converse St in Longmeadow, MA or off of upper Dickinson in Springfield, MA. This is a beautiful 3 bedroom townhouse style unit in the most exclusive location on Smithfield Court. Stately curb appeal w/ brick exterior, box windows w/ a copper cover. Step inside and you will be equally amazed by the open floor plan providing clear sight lines. Travertine tile flooring, high ceilings & natural light create a bright & airy flow. The gourmet kitchen features cherry cabinets, granite counters a breakfast bar & is fully outfitted with stainless appliances. All 3 spacious bedrooms are located on the 2nd floor with hardwood flooring and a full bath. The closets are large a must for today's lifestyle. The full bath is stunning w/ tiled shower & granite vanity. Enjoy your peaceful, private, fenced concrete patio with plantings. Stay active in this walk-able complex w/ pool & tennis court. A must see
Zillow last checked: 8 hours ago
Listing updated: October 11, 2024 at 09:27am
Listed by:
Chester Ardolino 413-221-0310,
Berkshire Hathaway HomeServices Realty Professionals 413-596-6711
Bought with:
Nunley Group
Executive Real Estate, Inc.
Source: MLS PIN,MLS#: 73282009
Facts & features
Interior
Bedrooms & bathrooms
- Bedrooms: 3
- Bathrooms: 2
- Full bathrooms: 1
- 1/2 bathrooms: 1
- Main level bathrooms: 1
Primary bedroom
- Features: Ceiling Fan(s), Walk-In Closet(s), Flooring - Hardwood, Remodeled
- Level: Second
Bedroom 2
- Features: Walk-In Closet(s), Closet, Flooring - Hardwood, Remodeled
- Level: Second
Bedroom 3
- Features: Walk-In Closet(s), Flooring - Hardwood, Remodeled
- Level: Second
Bathroom 1
- Features: Bathroom - Half, Flooring - Stone/Ceramic Tile, Countertops - Upgraded, Cabinets - Upgraded, Remodeled
- Level: Main,First
Bathroom 2
- Features: Bathroom - Full, Bathroom - Tiled With Tub & Shower, Flooring - Stone/Ceramic Tile, Countertops - Stone/Granite/Solid, Countertops - Upgraded, Cabinets - Upgraded, Remodeled
- Level: Second
Dining room
- Features: Flooring - Stone/Ceramic Tile, Open Floorplan, Remodeled
- Level: Main,First
Kitchen
- Features: Closet/Cabinets - Custom Built, Flooring - Stone/Ceramic Tile, Dining Area, Countertops - Stone/Granite/Solid, Countertops - Upgraded, Kitchen Island, Breakfast Bar / Nook, Cabinets - Upgraded, Exterior Access, Open Floorplan, Recessed Lighting, Remodeled, Slider, Stainless Steel Appliances
- Level: Main,First
Living room
- Features: Bathroom - Half, Flooring - Stone/Ceramic Tile, Window(s) - Bay/Bow/Box, Exterior Access, Open Floorplan, Remodeled
- Level: Main,First
Heating
- Forced Air
Cooling
- Central Air
Appliances
- Laundry: Second Floor, In Unit, Electric Dryer Hookup, Washer Hookup
Features
- Flooring: Tile, Hardwood
- Windows: Screens
- Basement: None
- Has fireplace: No
Interior area
- Total structure area: 1,234
- Total interior livable area: 1,234 sqft
Property
Parking
- Total spaces: 3
- Parking features: Detached, Off Street
- Garage spaces: 1
- Uncovered spaces: 2
Features
- Patio & porch: Patio, Patio - Enclosed
- Exterior features: Patio, Patio - Enclosed, Fenced Yard, Screens, Rain Gutters, Sprinkler System, Tennis Court(s)
- Pool features: Association, In Ground
- Fencing: Fenced
Details
- Parcel number: S:10930 P:0010,2605733
- Zoning: R4
Construction
Type & style
- Home type: Townhouse
- Property subtype: Condominium, Townhouse
Materials
- Frame, Brick
- Roof: Shingle
Condition
- Year built: 1968
Utilities & green energy
- Electric: Circuit Breakers
- Sewer: Public Sewer
- Water: Public
- Utilities for property: for Gas Range, for Gas Oven, for Electric Dryer, Washer Hookup
Community & neighborhood
Community
- Community features: Shopping, Pool, Tennis Court(s), Park, Walk/Jog Trails, Golf, Medical Facility, Bike Path, Conservation Area, Highway Access, House of Worship, Private School, Public School, University
Location
- Region: Springfield
HOA & financial
HOA
- HOA fee: $443 monthly
- Amenities included: Hot Water, Pool, Tennis Court(s), Recreation Facilities, Storage, Garden Area
- Services included: Heat, Gas, Maintenance Structure, Road Maintenance, Maintenance Grounds, Snow Removal, Trash
Price history
| Date | Event | Price |
|---|---|---|
| 10/11/2024 | Sold | $355,000+4.4%$288/sqft |
Source: MLS PIN #73282009 | ||
| 9/19/2024 | Pending sale | $339,900$275/sqft |
Source: BHHS broker feed #73282009 | ||
| 9/5/2024 | Contingent | $339,900$275/sqft |
Source: MLS PIN #73282009 | ||
| 8/27/2024 | Listed for sale | $339,900$275/sqft |
Source: MLS PIN #73282009 | ||
Public tax history
Tax history is unavailable.
Neighborhood: Forest Park
Nearby schools
GreatSchools rating
- 5/10Frederick Harris Elementary SchoolGrades: PK-5Distance: 2 mi
- 3/10Forest Park Middle SchoolGrades: 6-8Distance: 1.4 mi
- NALiberty Preparatory AcademyGrades: 9-12Distance: 1.5 mi

Get pre-qualified for a loan
At Zillow Home Loans, we can pre-qualify you in as little as 5 minutes with no impact to your credit score.An equal housing lender. NMLS #10287.
Sell for more on Zillow
Get a free Zillow Showcase℠ listing and you could sell for .
$275,500
2% more+ $5,510
With Zillow Showcase(estimated)
$281,010

