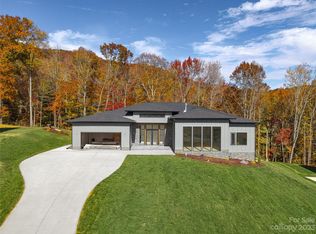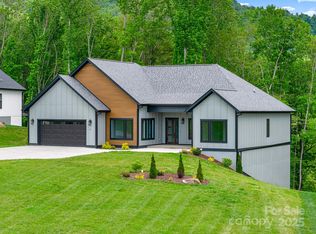Step into luxury with this stunning 3,100+ sq. ft. home, built in 2022, offering 4 spacious bedrooms and 3.5 bathrooms. This home boasts 12-ft ceilings, creating a bright, airy atmosphere throughout. The open-concept living space is anchored by a gas fireplace, perfect for cozy evenings, while the gourmet kitchen features a walk-in pantry, oversized kitchen island and premium finishes, ideal for entertaining. The primary suite is a private retreat with a spa-like en-suite bath and a generous walk-in closet. An additional bedroom upstairs with its own en-suite bathroom provides ample space for family or visiting guests. A central vacuum system and a three zone HVAC system adds convenience. Step outside to enjoy the screened-in back porch, a perfect spot to relax and take in the stunning surroundings. The beautiful backyard complete with a brick fire pit for cozy evenings under the stars. Need storage? The extra-large basement storage area provides ample space for all your needs.
This property is off market, which means it's not currently listed for sale or rent on Zillow. This may be different from what's available on other websites or public sources.

