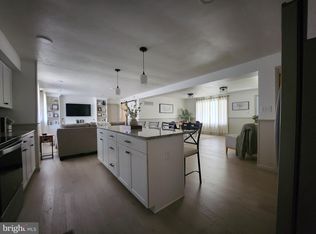Sold for $275,500 on 08/28/25
$275,500
20 Skyline Rd, York, PA 17404
3beds
1,473sqft
Single Family Residence
Built in 1967
0.41 Acres Lot
$281,000 Zestimate®
$187/sqft
$1,593 Estimated rent
Home value
$281,000
$264,000 - $298,000
$1,593/mo
Zestimate® history
Loading...
Owner options
Explore your selling options
What's special
Beautiful 3 bedroom brick rancher in the Central York School District. This home offers a brand new kitchen, updated bathroom, hardwood flooring in the living room, dining room and bedrooms. The large bay window provides a lot of natural lighting. There is more room to gather in the spacious lower level family room with fireplace and new carpeting. The entire house is freshly painted. Forced hot air heating and central air-conditioning offers the comfort you deserve. Large level corner lot with extra parking for your camper, boat or additional cars plus a storage shed.
Zillow last checked: 8 hours ago
Listing updated: August 28, 2025 at 06:49am
Listed by:
Samuel Stein 717-577-6395,
Inch & Co. Real Estate, LLC
Bought with:
Nicole Scarborough, RS339395
Inch & Co. Real Estate, LLC
Source: Bright MLS,MLS#: PAYK2087040
Facts & features
Interior
Bedrooms & bathrooms
- Bedrooms: 3
- Bathrooms: 1
- Full bathrooms: 1
- Main level bathrooms: 1
- Main level bedrooms: 3
Bedroom 1
- Features: Flooring - HardWood
- Level: Main
Bedroom 2
- Features: Flooring - HardWood
- Level: Main
Bedroom 3
- Features: Flooring - HardWood
- Level: Main
Dining room
- Features: Flooring - HardWood
- Level: Main
Family room
- Features: Fireplace - Wood Burning, Flooring - Carpet
- Level: Lower
Kitchen
- Features: Flooring - Luxury Vinyl Tile
- Level: Main
Living room
- Features: Flooring - HardWood, Ceiling Fan(s)
- Level: Main
Heating
- Baseboard, Oil
Cooling
- Central Air, Electric
Appliances
- Included: Microwave, Oven/Range - Electric, Refrigerator, Dishwasher, Electric Water Heater
Features
- Flooring: Hardwood, Luxury Vinyl, Carpet
- Doors: Storm Door(s)
- Windows: Bay/Bow, Double Hung, Insulated Windows
- Basement: Drainage System,Full,Improved,Sump Pump
- Number of fireplaces: 1
- Fireplace features: Brick
Interior area
- Total structure area: 1,473
- Total interior livable area: 1,473 sqft
- Finished area above ground: 1,148
- Finished area below ground: 325
Property
Parking
- Total spaces: 1
- Parking features: Garage Faces Front, Garage Door Opener, Asphalt, Attached
- Attached garage spaces: 1
- Has uncovered spaces: Yes
Accessibility
- Accessibility features: None
Features
- Levels: One
- Stories: 1
- Pool features: None
Lot
- Size: 0.41 Acres
- Features: Corner Lot, Level
Details
- Additional structures: Above Grade, Below Grade, Outbuilding
- Parcel number: 360001200160000000
- Zoning: RESIDENTIAL
- Special conditions: Standard
Construction
Type & style
- Home type: SingleFamily
- Architectural style: Ranch/Rambler
- Property subtype: Single Family Residence
Materials
- Brick, Vinyl Siding
- Foundation: Block, Permanent
- Roof: Architectural Shingle
Condition
- Excellent
- New construction: No
- Year built: 1967
Utilities & green energy
- Sewer: Public Sewer
- Water: Public
Community & neighborhood
Location
- Region: York
- Subdivision: Mountain View
- Municipality: MANCHESTER TWP
Other
Other facts
- Listing agreement: Exclusive Right To Sell
- Listing terms: Cash,Conventional
- Ownership: Fee Simple
Price history
| Date | Event | Price |
|---|---|---|
| 8/28/2025 | Sold | $275,500+2.1%$187/sqft |
Source: | ||
| 8/4/2025 | Pending sale | $269,900$183/sqft |
Source: | ||
| 8/1/2025 | Listed for sale | $269,900+76.4%$183/sqft |
Source: | ||
| 7/25/2025 | Sold | $153,000$104/sqft |
Source: Public Record Report a problem | ||
Public tax history
| Year | Property taxes | Tax assessment |
|---|---|---|
| 2025 | $3,353 +2.8% | $105,200 |
| 2024 | $3,261 | $105,200 |
| 2023 | $3,261 +8.9% | $105,200 |
Find assessor info on the county website
Neighborhood: 17404
Nearby schools
GreatSchools rating
- 9/10Roundtown El SchoolGrades: K-3Distance: 1.4 mi
- 7/10Central York Middle SchoolGrades: 7-8Distance: 4.7 mi
- 8/10Central York High SchoolGrades: 9-12Distance: 3.7 mi
Schools provided by the listing agent
- High: Central York
- District: Central York
Source: Bright MLS. This data may not be complete. We recommend contacting the local school district to confirm school assignments for this home.

Get pre-qualified for a loan
At Zillow Home Loans, we can pre-qualify you in as little as 5 minutes with no impact to your credit score.An equal housing lender. NMLS #10287.
Sell for more on Zillow
Get a free Zillow Showcase℠ listing and you could sell for .
$281,000
2% more+ $5,620
With Zillow Showcase(estimated)
$286,620