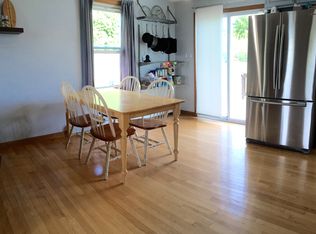Sold for $768,000
$768,000
20 Skye Line Dr, Sutton, MA 01590
6beds
2,953sqft
Single Family Residence
Built in 1987
0.62 Acres Lot
$827,300 Zestimate®
$260/sqft
$4,281 Estimated rent
Home value
$827,300
$778,000 - $877,000
$4,281/mo
Zestimate® history
Loading...
Owner options
Explore your selling options
What's special
Located in a picturesque neighborhood, MINUTES from RT 146 & 90 Mass Pike, commuters dream. This home is built for every family member to have their own space. Boasting 6 bedrooms, 3 first floor bedrooms (two of the first floor bedrooms can be conveniently used as offices) with a side entrance and adjacent bathroom. The brand new kitchen has a custom seating area, quartz countertops and fireplace that leads to dining room and an oversized living room with another wood burning fireplace. The kitchen island alone offers over 12 ft of working space and is terrific for entertaining with additional dining space located just through the glass french doors. No expenses were spared, with every room, bathroom and more. STEAM SHOWER and JACUZZI TUB. The three car garage is adjacent to an expansive, unfinished basement with storage. Each bay is deep enough for additional work area. Outside the home is a beautifully refinished deck spanning the entire western side of the home.
Zillow last checked: 8 hours ago
Listing updated: January 25, 2024 at 07:51am
Listed by:
Tony Eisenhauer 860-933-0621,
eXp Realty 888-854-7493
Bought with:
Kin Lee
88 Realty
Source: MLS PIN,MLS#: 73180854
Facts & features
Interior
Bedrooms & bathrooms
- Bedrooms: 6
- Bathrooms: 4
- Full bathrooms: 3
- 1/2 bathrooms: 1
Primary bedroom
- Features: Bathroom - Full, Flooring - Vinyl, Closet - Double
- Level: Second
- Area: 240
- Dimensions: 16 x 15
Bedroom 2
- Level: Second
- Area: 180
- Dimensions: 15 x 12
Bedroom 3
- Level: Second
- Area: 221
- Dimensions: 17 x 13
Bedroom 4
- Level: First
- Area: 182
- Dimensions: 14 x 13
Bedroom 5
- Level: First
- Area: 156
- Dimensions: 12 x 13
Bathroom 1
- Level: First
- Area: 70
- Dimensions: 10 x 7
Bathroom 2
- Level: First
- Area: 36
- Dimensions: 4 x 9
Dining room
- Features: French Doors, Recessed Lighting
- Level: First
- Area: 225
- Dimensions: 15 x 15
Kitchen
- Features: Flooring - Vinyl, Pantry, Open Floorplan, Recessed Lighting
- Level: First
- Area: 408
- Dimensions: 24 x 17
Living room
- Features: Skylight, Cathedral Ceiling(s), Ceiling Fan(s), Flooring - Vinyl, French Doors, Open Floorplan, Recessed Lighting
- Level: First
- Area: 528
- Dimensions: 16 x 33
Heating
- Baseboard, Oil
Cooling
- None
Appliances
- Included: Water Heater, Range, Oven, Dishwasher, Microwave, Refrigerator, Freezer, Washer, Dryer, Range Hood
- Laundry: Bathroom - Half, Electric Dryer Hookup, Washer Hookup
Features
- Bedroom, Bathroom
- Flooring: Vinyl
- Doors: French Doors
- Windows: Screens
- Basement: Full,Interior Entry,Garage Access
- Number of fireplaces: 2
- Fireplace features: Kitchen, Living Room
Interior area
- Total structure area: 2,953
- Total interior livable area: 2,953 sqft
Property
Parking
- Total spaces: 8
- Parking features: Attached, Under, Garage Door Opener, Storage, Workshop in Garage, Paved Drive, Off Street, Paved
- Attached garage spaces: 3
- Uncovered spaces: 5
Features
- Patio & porch: Deck, Deck - Wood
- Exterior features: Deck, Deck - Wood, Rain Gutters, Professional Landscaping, Sprinkler System, Screens, Stone Wall
Lot
- Size: 0.62 Acres
Details
- Parcel number: M:0011 P:193,3795342
- Zoning: R1
Construction
Type & style
- Home type: SingleFamily
- Architectural style: Colonial
- Property subtype: Single Family Residence
- Attached to another structure: Yes
Materials
- Frame, Vertical Siding
- Foundation: Concrete Perimeter
- Roof: Shingle
Condition
- Year built: 1987
Utilities & green energy
- Electric: Circuit Breakers, 200+ Amp Service
- Sewer: Public Sewer
- Water: Public
- Utilities for property: for Electric Range, for Electric Oven, for Electric Dryer, Washer Hookup
Community & neighborhood
Community
- Community features: Shopping, Highway Access, Public School, Sidewalks
Location
- Region: Sutton
Other
Other facts
- Listing terms: Lender Approval Required
- Road surface type: Paved
Price history
| Date | Event | Price |
|---|---|---|
| 1/10/2024 | Sold | $768,000-0.9%$260/sqft |
Source: MLS PIN #73180854 Report a problem | ||
| 11/16/2023 | Listed for sale | $775,000$262/sqft |
Source: MLS PIN #73180854 Report a problem | ||
Public tax history
| Year | Property taxes | Tax assessment |
|---|---|---|
| 2025 | $9,360 +17.7% | $751,200 +21.7% |
| 2024 | $7,954 +3.9% | $617,100 +13.5% |
| 2023 | $7,654 +2% | $543,600 +12.4% |
Find assessor info on the county website
Neighborhood: 01590
Nearby schools
GreatSchools rating
- NASutton Early LearningGrades: PK-2Distance: 3.3 mi
- 7/10Sutton Middle SchoolGrades: 6-8Distance: 3.3 mi
- 8/10Sutton High SchoolGrades: 9-12Distance: 3.3 mi
Get a cash offer in 3 minutes
Find out how much your home could sell for in as little as 3 minutes with a no-obligation cash offer.
Estimated market value$827,300
Get a cash offer in 3 minutes
Find out how much your home could sell for in as little as 3 minutes with a no-obligation cash offer.
Estimated market value
$827,300
