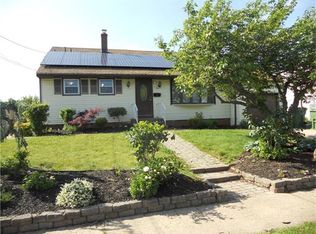No More Showings. Offer and Acceptance. Completely remodeled and ready to move in. Gleaming hardwood floors. New Kitchen w Granite and Custom Cabinetry with Gourmet Stainless Steel Package. Generous counter space for oversized breakfast bar. Spacious dining room with vaulted ceilings. Lower level bedroom and full bath. Luxurious Family room boasts stone wood burning fireplace. Sliding doors leads to picturesque backyard with newer paver patio, elegant fire pit and fenced yard. Master bedroom w New Bathroom w designer tile and vanity. Bathroom Ceiling heat lamps and Walkin closet. Three bedrooms on second level. Lower Level Laundry room. Newer water heater. Minutes to NYC Train and NJ Transit. Minutes to Rutgers, Robert Wood, shopping and highways. Solar owned by Sunrun. Direction South East. Copper wiring and copper plumbing. AC Condenser newer. New roof when solar panels installed.
This property is off market, which means it's not currently listed for sale or rent on Zillow. This may be different from what's available on other websites or public sources.
