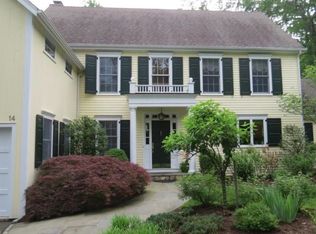Stunning center hall Colonial w/in 1 mile of town center and a short walk to East School is built to the highest standards and features an elegant 2 story entrance, 9+ ceilings throughout, gorgeous moldings, a spectacular gourmet kitchen w/high end appliances, breakfast room and adjoining FR w/stone FP, wet-bar and built-ins, and handsome wood paneled library with FP and custom cabinetry. The grand master suite w/sep sitting room and FP and luxurious bath w/steam shower and heated floors and the five bedrooms w/private baths, create the perfect flow for privacy and comfort. With attention to detail at every turn and this better than ''in town'' location offers grand curb appeal, a large private yard w/patio and a fieldstone FP, a convenient location and extraordinary value. Pool site.
This property is off market, which means it's not currently listed for sale or rent on Zillow. This may be different from what's available on other websites or public sources.
