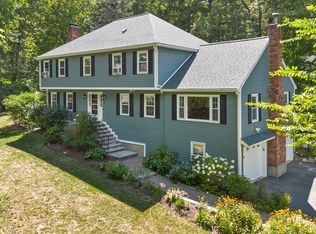Sold for $1,100,000 on 06/29/23
$1,100,000
20 Silver Hill Rd, Acton, MA 01720
4beds
3,122sqft
Single Family Residence
Built in 1986
1.87 Acres Lot
$1,194,000 Zestimate®
$352/sqft
$5,008 Estimated rent
Home value
$1,194,000
$1.12M - $1.28M
$5,008/mo
Zestimate® history
Loading...
Owner options
Explore your selling options
What's special
This lovely traditional center entrance colonial welcomes you with an oversized hallway and new front door. Perfect for entertaining, the gracious dining room leads to a tastefully remodeled kitchen with custom cabinets, induction range, quartz counters and a center island for those party platters! The eat in area overlooks the screened porch and leads to the spacious family room with a cozy wood pellet stove and sliders leading to the expanded deck and the pool area. The living room/TV room could double as a home office and much of the first floor has hardwood floors. Head upstairs and you reach the loft/atrium with its cool tiled floor, floor to ceiling windows and soaring ceiling with skylights, then the main bedroom with its new carpet and remodeled ensuite bathroom. There are 3 more good sized bedrooms and a remodeled family bathroom. Much of the interior is freshly painted. Outside the pool area is fenced and surrounded by mature trees and you can charge a Tesla in the garage.
Zillow last checked: 8 hours ago
Listing updated: June 29, 2023 at 01:36pm
Listed by:
Frances Denby 978-621-9486,
Barrett Sotheby's International Realty 978-263-1166
Bought with:
Shikha Singh
RE/MAX Andrew Realty Services
Source: MLS PIN,MLS#: 73106366
Facts & features
Interior
Bedrooms & bathrooms
- Bedrooms: 4
- Bathrooms: 3
- Full bathrooms: 2
- 1/2 bathrooms: 1
Primary bedroom
- Features: Ceiling Fan(s), Walk-In Closet(s), Flooring - Wall to Wall Carpet, Balcony - Exterior, Slider
- Level: Second
- Area: 234
- Dimensions: 18 x 13
Bedroom 2
- Features: Ceiling Fan(s), Closet, Flooring - Wall to Wall Carpet
- Level: Second
- Area: 210
- Dimensions: 21 x 10
Bedroom 3
- Features: Ceiling Fan(s), Closet, Flooring - Wall to Wall Carpet
- Level: Second
- Area: 169
- Dimensions: 13 x 13
Bedroom 4
- Features: Ceiling Fan(s), Closet, Flooring - Hardwood
- Level: Second
- Area: 130
- Dimensions: 13 x 10
Primary bathroom
- Features: Yes
Bathroom 1
- Features: Bathroom - Half, Flooring - Stone/Ceramic Tile, Dryer Hookup - Electric, Washer Hookup, Pedestal Sink
- Level: First
Bathroom 2
- Features: Bathroom - Full, Bathroom - Double Vanity/Sink, Bathroom - With Shower Stall, Flooring - Stone/Ceramic Tile, Countertops - Stone/Granite/Solid, Remodeled
- Level: Second
Bathroom 3
- Features: Bathroom - Full, Bathroom - Double Vanity/Sink, Flooring - Stone/Ceramic Tile, Countertops - Stone/Granite/Solid, Remodeled
- Level: Second
Dining room
- Features: Flooring - Hardwood, Chair Rail, Lighting - Overhead
- Level: First
- Area: 169
- Dimensions: 13 x 13
Family room
- Features: Wood / Coal / Pellet Stove, Flooring - Hardwood, Slider, Wainscoting
- Level: First
- Area: 351
- Dimensions: 27 x 13
Kitchen
- Features: Flooring - Hardwood, Window(s) - Picture, Dining Area, Countertops - Stone/Granite/Solid, Kitchen Island, Remodeled
- Level: First
- Area: 325
- Dimensions: 25 x 13
Living room
- Features: Flooring - Hardwood, High Speed Internet Hookup
- Level: First
- Area: 234
- Dimensions: 18 x 13
Heating
- Baseboard, Oil
Cooling
- None
Appliances
- Laundry: First Floor
Features
- Ceiling Fan(s), Slider, Ceiling - Half-Vaulted, Loft
- Flooring: Tile, Carpet, Hardwood, Flooring - Stone/Ceramic Tile
- Windows: Skylight(s)
- Basement: Full,Garage Access,Unfinished
- Number of fireplaces: 1
- Fireplace features: Family Room
Interior area
- Total structure area: 3,122
- Total interior livable area: 3,122 sqft
Property
Parking
- Total spaces: 8
- Parking features: Under, Garage Door Opener, Paved Drive
- Attached garage spaces: 2
- Uncovered spaces: 6
Features
- Patio & porch: Screened, Deck, Deck - Composite
- Exterior features: Porch - Screened, Deck, Deck - Composite, Pool - Inground, Rain Gutters, Storage, Fenced Yard
- Has private pool: Yes
- Pool features: In Ground
- Fencing: Fenced
Lot
- Size: 1.87 Acres
Details
- Parcel number: M:00I3 B:0064 L:0017,313559
- Zoning: 0
Construction
Type & style
- Home type: SingleFamily
- Architectural style: Colonial,Garrison
- Property subtype: Single Family Residence
Materials
- Foundation: Concrete Perimeter
- Roof: Shingle
Condition
- Year built: 1986
Utilities & green energy
- Electric: 200+ Amp Service, Other (See Remarks)
- Sewer: Public Sewer
- Water: Public
Community & neighborhood
Community
- Community features: Shopping, Walk/Jog Trails, Golf, Medical Facility, Conservation Area, T-Station
Location
- Region: Acton
Price history
| Date | Event | Price |
|---|---|---|
| 6/29/2023 | Sold | $1,100,000+7.3%$352/sqft |
Source: MLS PIN #73106366 Report a problem | ||
| 5/3/2023 | Listed for sale | $1,025,000+76.8%$328/sqft |
Source: MLS PIN #73106366 Report a problem | ||
| 7/31/2002 | Sold | $579,900$186/sqft |
Source: Public Record Report a problem | ||
Public tax history
| Year | Property taxes | Tax assessment |
|---|---|---|
| 2025 | $18,411 +7.4% | $1,073,500 +4.4% |
| 2024 | $17,147 +15.2% | $1,028,600 +21.3% |
| 2023 | $14,886 +5.6% | $847,700 +17% |
Find assessor info on the county website
Neighborhood: 01720
Nearby schools
GreatSchools rating
- 9/10Luther Conant SchoolGrades: K-6Distance: 1.7 mi
- 9/10Raymond J Grey Junior High SchoolGrades: 7-8Distance: 2 mi
- 10/10Acton-Boxborough Regional High SchoolGrades: 9-12Distance: 2.2 mi
Schools provided by the listing agent
- Middle: R J Gray
- High: Abrhs
Source: MLS PIN. This data may not be complete. We recommend contacting the local school district to confirm school assignments for this home.
Get a cash offer in 3 minutes
Find out how much your home could sell for in as little as 3 minutes with a no-obligation cash offer.
Estimated market value
$1,194,000
Get a cash offer in 3 minutes
Find out how much your home could sell for in as little as 3 minutes with a no-obligation cash offer.
Estimated market value
$1,194,000
