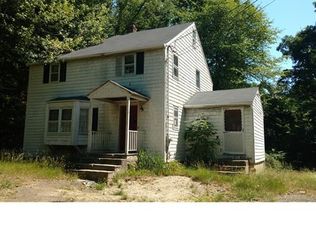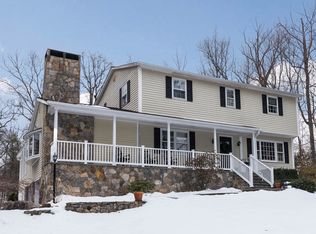Sold for $1,475,000
$1,475,000
20 Silver Brook Road, Ridgefield, CT 06877
5beds
4,885sqft
Single Family Residence
Built in 2001
1.01 Acres Lot
$1,599,200 Zestimate®
$302/sqft
$7,854 Estimated rent
Home value
$1,599,200
$1.44M - $1.79M
$7,854/mo
Zestimate® history
Loading...
Owner options
Explore your selling options
What's special
Welcome Home! This pride of ownership, classic Colonial-style residence in sought-after South Ridgefield is perfectly sited on an acre of pristine, level property and boasts everything you need for modern living incl a great floorplan, multi-use spaces, hardwood floors and plenty of natural light from an abundance of large windows. The heart of the home is the impressive eat-in kitchen with beautiful Corian counters, stainless appliances and crisp white cabinetry. The adjoining family room features a wood-burning fireplace as well as French doors to the patio and yard beyond. The perfect floorplan continues with a spacious dining room for easy entertaining, a living room which can also function as a library or music room and a half bath. A practical mudroom with access to the 3-car garage creates a seamless flow for the deposition of groceries, sports equipment and winter boots! Upstairs, the primary suite does not disappoint with a large walk-in closet and an updated full bath including a vanity with double sinks, a relaxing stand-alone tub and separate shower. 2 spacious bedrooms share a Jack and Jill bath with 2 additional bedrooms accessing a hall bath. The finished lower level includes a large rec room which can be repurposed as an office, playroom or media room, as well as a dedicated gym. The park-like, level backyard has a relaxing patio and is surrounded by mature trees. Great location close to major routes south for an easy commute to NYC and lower Fairfield County.
Zillow last checked: 8 hours ago
Listing updated: October 01, 2024 at 12:30am
Listed by:
Heather Salaga 203-770-8591,
Houlihan Lawrence 203-438-0455
Bought with:
Samira Malek, RES.0822581
William Pitt Sotheby's Int'l
Source: Smart MLS,MLS#: 24003353
Facts & features
Interior
Bedrooms & bathrooms
- Bedrooms: 5
- Bathrooms: 4
- Full bathrooms: 3
- 1/2 bathrooms: 1
Primary bedroom
- Features: Vaulted Ceiling(s), Full Bath, Walk-In Closet(s), Hardwood Floor
- Level: Upper
- Area: 213.72 Square Feet
- Dimensions: 13.7 x 15.6
Bedroom
- Features: Walk-In Closet(s), Wall/Wall Carpet
- Level: Upper
- Area: 159.3 Square Feet
- Dimensions: 11.8 x 13.5
Bedroom
- Features: Walk-In Closet(s), Wall/Wall Carpet
- Level: Upper
- Area: 205.5 Square Feet
- Dimensions: 13.7 x 15
Bedroom
- Features: Vaulted Ceiling(s), Jack & Jill Bath, Walk-In Closet(s), Wall/Wall Carpet
- Level: Upper
- Area: 201.02 Square Feet
- Dimensions: 11.1 x 18.11
Bedroom
- Features: Vaulted Ceiling(s), Built-in Features, Jack & Jill Bath, Walk-In Closet(s), Wall/Wall Carpet
- Level: Upper
- Area: 315.59 Square Feet
- Dimensions: 15.1 x 20.9
Dining room
- Features: High Ceilings, Hardwood Floor
- Level: Main
- Area: 193.17 Square Feet
- Dimensions: 13.7 x 14.1
Family room
- Features: High Ceilings, Fireplace, Hardwood Floor
- Level: Main
- Area: 302.51 Square Feet
- Dimensions: 16.9 x 17.9
Kitchen
- Features: High Ceilings, Corian Counters, Dining Area, Hardwood Floor
- Level: Main
- Area: 331.8 Square Feet
- Dimensions: 21 x 15.8
Living room
- Features: Bay/Bow Window, High Ceilings, Hardwood Floor
- Level: Main
- Area: 213.72 Square Feet
- Dimensions: 13.7 x 15.6
Other
- Level: Lower
- Area: 178.76 Square Feet
- Dimensions: 10.9 x 16.4
Rec play room
- Features: Wall/Wall Carpet
- Level: Lower
- Area: 356.95 Square Feet
- Dimensions: 12.1 x 29.5
Rec play room
- Features: Wall/Wall Carpet
- Level: Lower
- Area: 525.59 Square Feet
- Dimensions: 16.9 x 31.1
Heating
- Forced Air, Oil
Cooling
- Central Air
Appliances
- Included: Electric Cooktop, Oven, Microwave, Range Hood, Refrigerator, Dishwasher, Washer, Dryer, Water Heater
- Laundry: Upper Level, Mud Room
Features
- Basement: Full,Finished,Interior Entry
- Attic: Storage,Pull Down Stairs
- Number of fireplaces: 1
Interior area
- Total structure area: 4,885
- Total interior livable area: 4,885 sqft
- Finished area above ground: 3,785
- Finished area below ground: 1,100
Property
Parking
- Total spaces: 3
- Parking features: Attached
- Attached garage spaces: 3
Features
- Patio & porch: Patio
Lot
- Size: 1.01 Acres
- Features: Level, Cul-De-Sac
Details
- Parcel number: 279284
- Zoning: RAA
Construction
Type & style
- Home type: SingleFamily
- Architectural style: Colonial
- Property subtype: Single Family Residence
Materials
- Clapboard
- Foundation: Concrete Perimeter
- Roof: Asphalt
Condition
- New construction: No
- Year built: 2001
Utilities & green energy
- Sewer: Septic Tank
- Water: Well
Community & neighborhood
Security
- Security features: Security System
Community
- Community features: Golf, Park
Location
- Region: Ridgefield
Price history
| Date | Event | Price |
|---|---|---|
| 8/19/2024 | Sold | $1,475,000-0.7%$302/sqft |
Source: | ||
| 6/25/2024 | Pending sale | $1,485,000$304/sqft |
Source: | ||
| 5/30/2024 | Price change | $1,485,000-6.3%$304/sqft |
Source: | ||
| 4/26/2024 | Listed for sale | $1,585,000+46.1%$324/sqft |
Source: | ||
| 8/1/2013 | Sold | $1,085,000-0.9%$222/sqft |
Source: | ||
Public tax history
| Year | Property taxes | Tax assessment |
|---|---|---|
| 2025 | $23,525 +3.9% | $858,900 |
| 2024 | $22,632 +2.1% | $858,900 |
| 2023 | $22,168 -5.5% | $858,900 +4.1% |
Find assessor info on the county website
Neighborhood: 06877
Nearby schools
GreatSchools rating
- 8/10Branchville Elementary SchoolGrades: K-5Distance: 3.1 mi
- 9/10East Ridge Middle SchoolGrades: 6-8Distance: 2.3 mi
- 10/10Ridgefield High SchoolGrades: 9-12Distance: 6.1 mi
Schools provided by the listing agent
- Elementary: Branchville
- Middle: East Ridge
- High: Ridgefield
Source: Smart MLS. This data may not be complete. We recommend contacting the local school district to confirm school assignments for this home.
Get pre-qualified for a loan
At Zillow Home Loans, we can pre-qualify you in as little as 5 minutes with no impact to your credit score.An equal housing lender. NMLS #10287.
Sell for more on Zillow
Get a Zillow Showcase℠ listing at no additional cost and you could sell for .
$1,599,200
2% more+$31,984
With Zillow Showcase(estimated)$1,631,184


