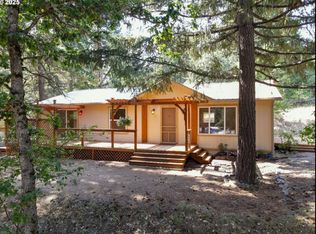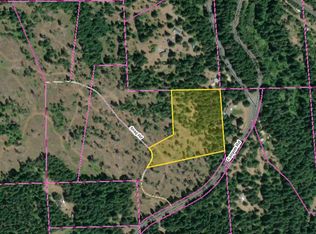Sold for $840,000
$840,000
20 Silva Cutoff Rd, Lyle, WA 98635
4beds
2,080sqft
Single Family Residence
Built in ----
-- sqft lot
$774,500 Zestimate®
$404/sqft
$3,093 Estimated rent
Home value
$774,500
$736,000 - $813,000
$3,093/mo
Zestimate® history
Loading...
Owner options
Explore your selling options
What's special
Beautiful property + spacious home to LIVE IN NATURE, just 15 minutes from Lyle/Hwy 14, Klickitat River trails and swimming, and the BEST Gorge views at Confluence Cafe and Domaine Pouillon Tasting Room on the river!
THE HOUSE is well-maintained and comfortable with custom features. (NOTE: House is NOT furnished.) Primary bedroom with large ensuite bathroom and walk in closet with built-in storage, living room with propane stove, 1/2 bath, kitchen and dining on the main floor; 3 bedrooms, 1 bath, laundry room and large family/great room on the second floor. Hardwood floors on the first floor and brand new carpet upstairs. Propane living room stove plus electric wall heaters for additional heating. 2 car garage attached. Wraparound covered porch and large back deck. Hot tub.
THE PROPERTY is 10 acres nestled in the evergreens (i.e. less wind and no rattlesnakes) with a private well and irrigation to the fenced garden, 2 pastures, chicken coop and run, and 4-stall barn. Walking trails throughout the property. Screened-in bunkhouse/picnic room with running water. Scenic pond with goldfish.
This in ideal place to take advantage of all the natural beauty and opportunity in the Gorge! It's your choice: Use some or all of the infrastructure as a SMALL HOMESTEAD to grow your own food and tend animals, or simply enjoy the PEACEFUL PRIVACY and comfort of home with no need to tend the extra spaces.
We are looking for renters who will love this place as much as we do and would like to make this home for a YEAR OR MORE.
PETS & LIVESTOCK OK! Renters pay electricity, Starlink internet (hardware provided), and snow removal. Owner pays for propane refills. Owner is a general contractor and is very responsive to advise and/or perform any maintenance needs.
One year lease or more. No smoking. Pets OK. Renter pays electric, Starlink internet (hardware provided), and snow removal (we can help hire this). Owner pays for propane refills and major repairs. Rental agreement will determine other maintenance depending on desired use of the property.
Zillow last checked: 9 hours ago
Listing updated: September 15, 2025 at 09:11am
Source: Zillow Rentals
Facts & features
Interior
Bedrooms & bathrooms
- Bedrooms: 4
- Bathrooms: 3
- Full bathrooms: 2
- 1/2 bathrooms: 1
Heating
- Wall Furnace
Appliances
- Included: Dishwasher, Dryer, Freezer, Microwave, Oven, Refrigerator, Washer
- Laundry: In Unit
Features
- Flooring: Carpet, Hardwood
Interior area
- Total interior livable area: 2,080 sqft
Property
Parking
- Parking features: Attached
- Has attached garage: Yes
- Details: Contact manager
Features
- Exterior features: Electricity not included in rent, Garden, Heating system: Wall, Internet not included in rent
Details
- Parcel number: 03120300000600
Construction
Type & style
- Home type: SingleFamily
- Property subtype: Single Family Residence
Community & neighborhood
Location
- Region: Lyle
HOA & financial
Other fees
- Deposit fee: $3,000
Price history
| Date | Event | Price |
|---|---|---|
| 9/22/2025 | Listing removed | $3,700$2/sqft |
Source: Zillow Rentals Report a problem | ||
| 8/14/2025 | Listed for rent | $3,700$2/sqft |
Source: Zillow Rentals Report a problem | ||
| 7/14/2023 | Sold | $840,000+98.8%$404/sqft |
Source: Public Record Report a problem | ||
| 1/13/2017 | Sold | $422,500-1.2%$203/sqft |
Source: | ||
| 11/8/2016 | Pending sale | $427,500$206/sqft |
Source: Copper West Properties-Washington #16059470 Report a problem | ||
Public tax history
| Year | Property taxes | Tax assessment |
|---|---|---|
| 2024 | $4,887 -28.4% | $644,600 +12.9% |
| 2023 | $6,826 +52.8% | $570,700 +3.5% |
| 2022 | $4,467 +5.3% | $551,200 +19.4% |
Find assessor info on the county website
Neighborhood: 98635
Nearby schools
GreatSchools rating
- 3/10Dallesport Elementary SchoolGrades: K-5Distance: 5.7 mi
- 4/10Lyle Middle SchoolGrades: 6-8Distance: 5.7 mi
- NALyle High SchoolGrades: 9-12Distance: 5.7 mi
Get pre-qualified for a loan
At Zillow Home Loans, we can pre-qualify you in as little as 5 minutes with no impact to your credit score.An equal housing lender. NMLS #10287.

