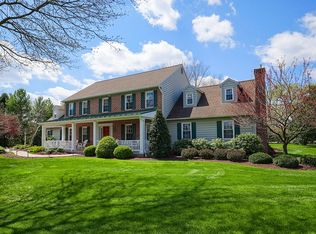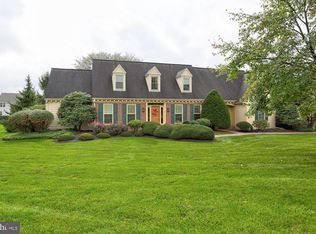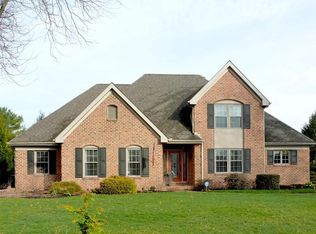Absolutely Incredible! Manheim Township home with wonderful private 1.41 acre acre lot and over 6,000 total S.F. of luxury. A true example of modern elegance. This lovely home has an amazing 1st floor vaulte ceiling Master Suite! All wood floors recently refinished and new hallway carpets. With the lower level art deco custom kitchen and state-of-the-art movie theatre and game room-Private outside access. . .This is a true entertainers dream!
This property is off market, which means it's not currently listed for sale or rent on Zillow. This may be different from what's available on other websites or public sources.



