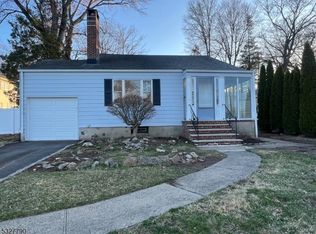Closed
$1,200,000
20 Shunpike Rd, Springfield Twp., NJ 07081
4beds
3baths
--sqft
Single Family Residence
Built in 2007
8,712 Square Feet Lot
$1,247,000 Zestimate®
$--/sqft
$5,998 Estimated rent
Home value
$1,247,000
$1.08M - $1.42M
$5,998/mo
Zestimate® history
Loading...
Owner options
Explore your selling options
What's special
Zillow last checked: 21 hours ago
Listing updated: July 02, 2025 at 02:40am
Listed by:
Elizabeth Bataille 908-233-5555,
Coldwell Banker Realty
Bought with:
Lisa Bruno-magnotta
Coldwell Banker Realty
Source: GSMLS,MLS#: 3957626
Facts & features
Interior
Bedrooms & bathrooms
- Bedrooms: 4
- Bathrooms: 3
Property
Lot
- Size: 8,712 sqft
- Dimensions: 60 x 147
Details
- Parcel number: 1701305000000003
Construction
Type & style
- Home type: SingleFamily
- Property subtype: Single Family Residence
Condition
- Year built: 2007
Community & neighborhood
Location
- Region: Springfield
Price history
| Date | Event | Price |
|---|---|---|
| 6/30/2025 | Sold | $1,200,000+20.1% |
Source: | ||
| 5/15/2025 | Pending sale | $999,000 |
Source: | ||
| 4/21/2025 | Listed for sale | $999,000+48% |
Source: | ||
| 10/17/2012 | Sold | $675,000-1.5% |
Source: | ||
| 8/15/2012 | Listed for sale | $685,000+7.5% |
Source: Weichert Realtors #2962761 Report a problem | ||
Public tax history
| Year | Property taxes | Tax assessment |
|---|---|---|
| 2025 | $20,418 | $859,700 |
| 2024 | $20,418 +1.7% | $859,700 |
| 2023 | $20,083 +7.7% | $859,700 |
Find assessor info on the county website
Neighborhood: 07081
Nearby schools
GreatSchools rating
- 8/10James Caldwell Elementary SchoolGrades: 3-5Distance: 0.6 mi
- 5/10Florence M. Gaudineer Middle SchoolGrades: 6-8Distance: 0.2 mi
- 5/10Jonathan Dayton High SchoolGrades: 9-12Distance: 0.4 mi
Get a cash offer in 3 minutes
Find out how much your home could sell for in as little as 3 minutes with a no-obligation cash offer.
Estimated market value
$1,247,000
