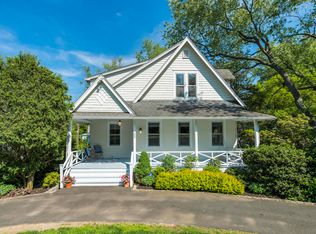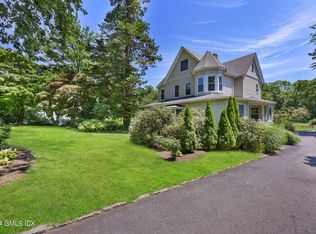The gracious front porch welcomes you to this lovely Shore Colonial located just down the road from the beach, south of the village of Old Greenwich, close to shops, restaurants, schools, and the train. Hardwood floors and charming vintage details throughout. The 1st floor features an open floor plan with a living room with a fireplace and French doors to the front porch, formal dining room, den/office with built-ins, 2nd office, and a bedroom with full bath. The sunny kitchen with a vaulted breakfast room opens to the new deck with waterviews. On the 2nd floor are 2 bedrooms, a shared bath, and the Master Bedroom with bath featuring multiple closets. Enjoy beach community living just a short drive from Greenwich Avenue. Access to a dock.
This property is off market, which means it's not currently listed for sale or rent on Zillow. This may be different from what's available on other websites or public sources.

