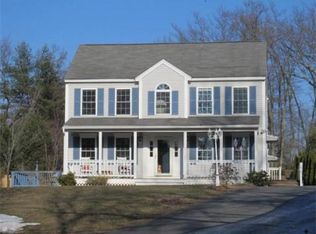Nature lovers this is your home! Corner lot with water views overlooking So. Meadow Pond. Literally cross the street and you can go fishing, canoeing, kayaking, etc. Only 5 minute walk to Wachusett Reservoir for cross country skiing, hiking, etc. Large front-to-back living room with fireplace and french doors going out to large deck overlooking private back yard. Home has brand new roof and approx. 5 year old furnace. Kitchen offers bump-out window, title floor and newer double oven convection range with separate formal dining room. Master bedroom has an enormous closet with room to add a separate bath. Large two car garage and shed with new roof. Front yard is well maintained with flowering trees, shrubs, and gardens. Sit under the shaded trees and gaze over South Meadow and nature at its finest. This home is priced below value for neighborhood as it would benefit with few updates; i.e. fresh paint, new carpets, granite counters. Open House 8/22 5-6 p.m.
This property is off market, which means it's not currently listed for sale or rent on Zillow. This may be different from what's available on other websites or public sources.
