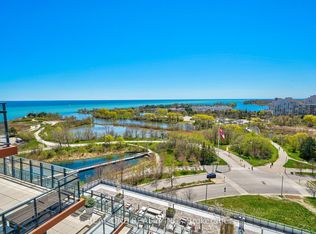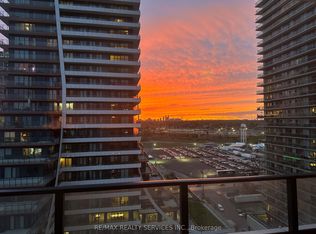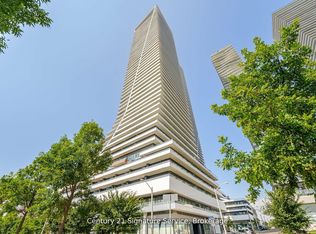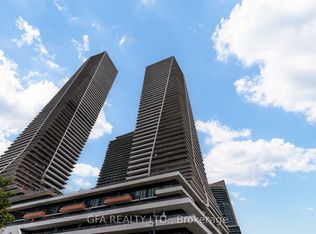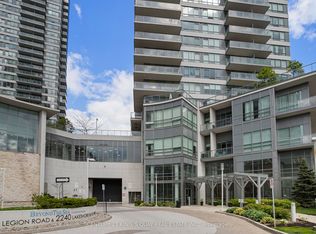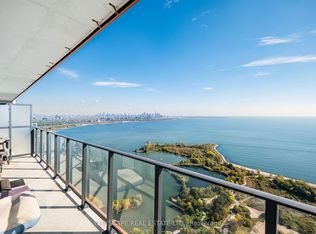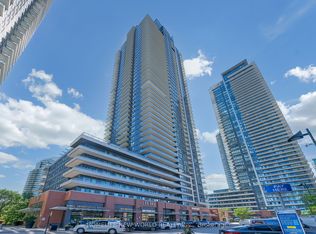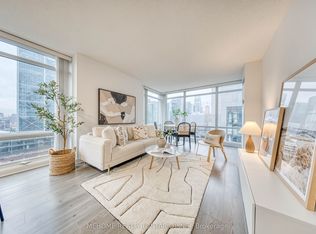20 Shore Breeze Dr #906, Toronto, ON M8V 0C7
What's special
- 22 days |
- 107 |
- 2 |
Likely to sell faster than
Zillow last checked: 8 hours ago
Listing updated: December 09, 2025 at 01:23pm
SOTHEBY'S INTERNATIONAL REALTY CANADA
Facts & features
Interior
Bedrooms & bathrooms
- Bedrooms: 3
- Bathrooms: 2
Primary bedroom
- Description: Primary Bedroom
- Level: Ground
- Area: 9.18 Square Meters
- Area source: Other
- Dimensions: 3.35 x 2.74
Bedroom 2
- Description: Bedroom 2
- Level: Ground
- Area: 8.14 Square Meters
- Area source: Other
- Dimensions: 2.97 x 2.74
Den
- Description: Den
- Level: Ground
- Area: 5.92 Square Meters
- Area source: Other
- Dimensions: 2.62 x 2.26
Dining room
- Description: Dining Room
- Level: Ground
- Area: 19.28 Square Meters
- Area source: Other
- Dimensions: 6.32 x 3.05
Kitchen
- Description: Kitchen
- Level: Ground
- Area: 0 Square Meters
- Area source: Other
- Dimensions: 0 x 0
Living room
- Description: Living Room
- Level: Ground
- Area: 19.28 Square Meters
- Area source: Other
- Dimensions: 6.32 x 3.05
Heating
- Forced Air, Gas
Cooling
- Central Air
Appliances
- Laundry: Ensuite
Features
- Other
- Basement: None
- Has fireplace: No
Interior area
- Living area range: 700-799 null
Video & virtual tour
Property
Parking
- Parking features: None
- Has attached garage: Yes
Features
- Exterior features: Open Balcony
- Has view: Yes
- View description: Water
- Has water view: Yes
- Water view: Water,Unobstructive
- Waterfront features: Other, Direct, Lake
- Body of water: Lake Ontario
Lot
- Features: Public Transit, Waterfront, Lake/Pond, Park, Marina, Lake Access
Construction
Type & style
- Home type: Apartment
- Property subtype: Apartment
- Attached to another structure: Yes
Materials
- Concrete
Condition
- New Construction
- New construction: Yes
Community & HOA
HOA
- Amenities included: Concierge, Exercise Room, Indoor Pool, Media Room, Party Room/Meeting Room, Gym
- Services included: Common Elements Included, CAC Included, Heat Included, Water Included, Building Insurance Included
- HOA fee: C$600 monthly
- HOA name: N/A
Location
- Region: Toronto
Financial & listing details
- Annual tax amount: C$3,211
- Date on market: 11/21/2025
By pressing Contact Agent, you agree that the real estate professional identified above may call/text you about your search, which may involve use of automated means and pre-recorded/artificial voices. You don't need to consent as a condition of buying any property, goods, or services. Message/data rates may apply. You also agree to our Terms of Use. Zillow does not endorse any real estate professionals. We may share information about your recent and future site activity with your agent to help them understand what you're looking for in a home.
Price history
Price history
Price history is unavailable.
Public tax history
Public tax history
Tax history is unavailable.Climate risks
Neighborhood: Mimico
Nearby schools
GreatSchools rating
No schools nearby
We couldn't find any schools near this home.
- Loading
