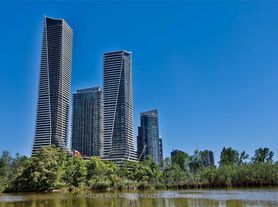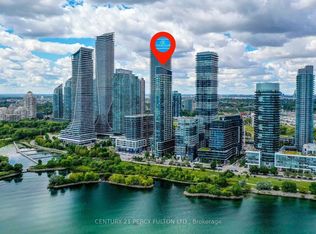Beautiful 2 BR + study, 2 WR corner unit at the prestigious Eau Du Soleil. Step inside to a bright, open-concept layout where floor-to-ceiling windows flood the space with natural light, highlighting breathtaking panoramic views of the Toronto skyline and Lake Ontario. The contemporary kitchen features stainless steel appliances and a granite waterfall countertop with ample space for both cooking and entertaining. Unwind on your expansive wrap around private balcony, amenities include Salt Water Pool, Game Room, Lounge, Gym, Yoga, Party Room And Much More. Located just minutes from shopping, fine dining, waterfront trails, and public transit, this home seamlessly blends urban convenience with resort-style living.
Apartment for rent
C$3,200/mo
20 Shore Breeze Dr #2604, Toronto, ON M8V 0C7
3beds
Price may not include required fees and charges.
Apartment
Available now
Air conditioner, central air
Ensuite laundry
1 Parking space parking
Natural gas, forced air
What's special
Corner unitBright open-concept layoutFloor-to-ceiling windowsContemporary kitchenStainless steel appliancesGranite waterfall countertop
- 12 days |
- -- |
- -- |
Travel times
Looking to buy when your lease ends?
Consider a first-time homebuyer savings account designed to grow your down payment with up to a 6% match & a competitive APY.
Facts & features
Interior
Bedrooms & bathrooms
- Bedrooms: 3
- Bathrooms: 2
- Full bathrooms: 2
Heating
- Natural Gas, Forced Air
Cooling
- Air Conditioner, Central Air
Appliances
- Laundry: Ensuite
Features
- Primary Bedroom - Main Floor, Separate Heating Controls, Storage Area Lockers
Property
Parking
- Total spaces: 1
- Details: Contact manager
Features
- Exterior features: BBQs Allowed, Balcony, Building Insurance included in rent, Building Maintenance included in rent, Clear View, Common Elements included in rent, Concierge, Ensuite, Exercise Room, Exterior Maintenance included in rent, Game Room, Gym, Heating included in rent, Heating system: Forced Air, Heating: Gas, Indoor Pool, Lake, Lot Features: Clear View, Park, Public Transit, School Bus Route, Waterfront, Open Balcony, Park, Parking included in rent, Primary Bedroom - Main Floor, Public Transit, School Bus Route, Separate Heating Controls, Storage Area Lockers, TSCC, Underground, Waterfront
Details
- Parcel number: 767453601
Construction
Type & style
- Home type: Apartment
- Property subtype: Apartment
Community & HOA
Community
- Features: Fitness Center, Pool
HOA
- Amenities included: Fitness Center, Pool
Location
- Region: Toronto
Financial & listing details
- Lease term: Contact For Details
Price history
Price history is unavailable.
Neighborhood: Mimico
There are 8 available units in this apartment building

