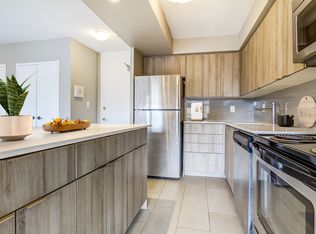Welcome To 1105-20 Shore breeze Drive, your Oasis In The City At Eau Du Soleil! This Gorgeous 1 Bed Plus Den, 1 Bath Unit Offers 9.5 Foot Ceilings. An Open Concept Kitchen With Custom-Designed Modern Island, Upgraded Cabinetry, Engineered Hardwood Flooring Throughout, Polished Quartz Countertops And Good Quality Mosaic Backsplash Tiles, Cabinet Underneath Led Lighting, Large open balcony with clear city view and overlooking Lake Ontario. Relax In This Resort Style Building Which Features A Saltwater Pool And Hot Tub. Machine. Conveniently located near public transit hubs (TTC & Go Train) and surrounded by beautiful greenery teeming with wildlife, this condo is perfect for both end-users and investors. The neighbourhood offers parks, retail shops, grocery stores, service providers, a farmers market, and much more, making it a wonderful community to call home. Top Tier Building Amenities Include Party Rooms, Roof top lounges & BBQ area, Gym, Pool, Sauna, Kids Room, Theatre Rooms, Guest Suites, Boardroom, Cross Fit Room, Spinning Room, and more!
IDX information is provided exclusively for consumers' personal, non-commercial use, that it may not be used for any purpose other than to identify prospective properties consumers may be interested in purchasing, and that data is deemed reliable but is not guaranteed accurate by the MLS .
Apartment for rent
C$2,650/mo
20 Shore Breeze Dr #1105-W06, Toronto, ON M8V 0C7
2beds
Price may not include required fees and charges.
Apartment
Available now
-- Pets
Central air
Ensuite laundry
1 Attached garage space parking
Natural gas, forced air
What's special
Open concept kitchenCustom-designed modern islandUpgraded cabinetryEngineered hardwood flooringPolished quartz countertopsMosaic backsplash tilesCabinet underneath led lighting
- 15 days
- on Zillow |
- -- |
- -- |
Travel times
Prepare for your first home with confidence
Consider a first-time homebuyer savings account designed to grow your down payment with up to a 6% match & 4.15% APY.
Facts & features
Interior
Bedrooms & bathrooms
- Bedrooms: 2
- Bathrooms: 1
- Full bathrooms: 1
Heating
- Natural Gas, Forced Air
Cooling
- Central Air
Appliances
- Included: Range
- Laundry: Ensuite
Features
- Separate Hydro Meter, View
Property
Parking
- Total spaces: 1
- Parking features: Attached
- Has attached garage: Yes
- Details: Contact manager
Features
- Exterior features: Balcony, Building Maintenance included in rent, Common Elements included in rent, Concierge, Ensuite, Exercise Room, Exterior Maintenance included in rent, Grounds Maintenance included in rent, Heating system: Forced Air, Heating: Gas, Indoor Pool, Lawn, Lot Features: Public Transit, Open Balcony, Party Room/Meeting Room, Paved Yard, Privacy, Public Transit, Recreational Area, Roof Type: Asphalt Shingle, Roof Type: Flat, Roof Type: Shake Shingle, Roof Type: Tar/Gravel, Separate Hydro Meter, TSCC, Underground, View Type: Beach, View Type: Clear, View Type: Downtown, View Type: Lake, View Type: Marina, View Type: Skyline
- Has view: Yes
- View description: City View
Construction
Type & style
- Home type: Apartment
- Property subtype: Apartment
Materials
- Roof: Asphalt,Shake Shingle
Community & HOA
Community
- Features: Pool
HOA
- Amenities included: Pool
Location
- Region: Toronto
Financial & listing details
- Lease term: Contact For Details
Price history
Price history is unavailable.
Neighborhood: Mimico
There are 18 available units in this apartment building
![[object Object]](https://photos.zillowstatic.com/fp/802390399362738bd917a18f8580ace1-p_i.jpg)
