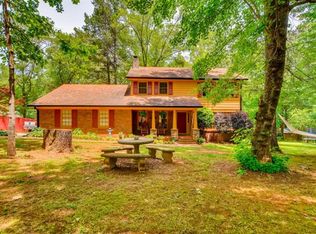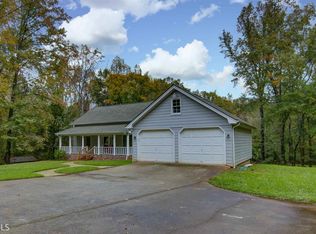WHAT A VIEW! Pulling in the drive, looking out off of the front and back porches, a stroll down to the creek or just walking right through the front door, every angle is just breathtaking! This beautiful 3/2 ranch features tons of living space with a large eat in kitchen and separate dining room, living room and den, 3 spacious bedrooms and 2 full baths, which include a master suite complete with garden tub, a separate shower and double vanity. Then just step out onto the sprawling deck that over looks this meticulously manicured yard perfect for entertaining, but don't stop there out the back gate the property continues down to the wooded area and the creek. This charming property will make you feel right at home! Don't delay it will not last long!
This property is off market, which means it's not currently listed for sale or rent on Zillow. This may be different from what's available on other websites or public sources.

