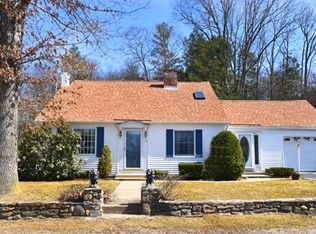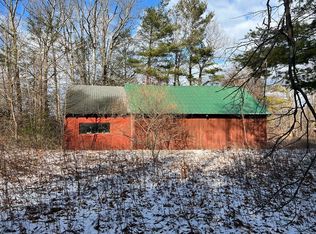Sold for $480,000
$480,000
20 Shepard Rd, Sturbridge, MA 01566
4beds
2,543sqft
Single Family Residence
Built in 1946
0.57 Acres Lot
$594,500 Zestimate®
$189/sqft
$1,743 Estimated rent
Home value
$594,500
$541,000 - $660,000
$1,743/mo
Zestimate® history
Loading...
Owner options
Explore your selling options
What's special
Introducing a stunning sprawling cape with in-law apartment, perfect for those seeking a spacious & versatile home. Upon entering, you are greeted by a warm & inviting living room adorned w/ a fireplace & built-in cabinets, creating a cozy ambiance. Connected to the living room is the dining room, ideal for hosting a dinner party. The well-appointed kitchen showcases modern s/s appliances, granite counters & white cabinets - a delightful space to cook those homestyle meals. First-floor laundry rm! The upstairs bedrooms are equipped w/ mini-split heating & cooling system. Outside the tranquil backyard w/ gazebo is a sanctuary for nature lovers w/ endless possibilities for gardening. An oversized back deck awaits, providing an ideal setting for enjoying the serenity of the surroundings. New roof & new gutter system (2023). This home offers an an exceptional feature—a 1 bedroom in-law suite w/ living area, kitchenette & full bath. A true gem for those seeking a serene and inviting home.
Zillow last checked: 8 hours ago
Listing updated: August 14, 2023 at 03:04pm
Listed by:
Nathan Stewart 413-387-8608,
Lamacchia Realty, Inc. 508-425-7372
Bought with:
Dori Brewster
Lamacchia Realty, Inc.
Source: MLS PIN,MLS#: 73125639
Facts & features
Interior
Bedrooms & bathrooms
- Bedrooms: 4
- Bathrooms: 3
- Full bathrooms: 3
Primary bedroom
- Features: Walk-In Closet(s), Flooring - Wall to Wall Carpet
- Level: Second
- Area: 192
- Dimensions: 16 x 12
Bedroom 2
- Features: Walk-In Closet(s), Closet, Closet/Cabinets - Custom Built, Flooring - Wall to Wall Carpet
- Level: Second
- Area: 208
- Dimensions: 16 x 13
Bedroom 3
- Features: Closet, Flooring - Hardwood
- Level: First
- Area: 168
- Dimensions: 14 x 12
Bedroom 4
- Features: Bathroom - Full, Ceiling Fan(s), Closet, Closet/Cabinets - Custom Built, Flooring - Wall to Wall Carpet
- Level: First
- Area: 132
- Dimensions: 12 x 11
Primary bathroom
- Features: No
Bathroom 1
- Features: Bathroom - Full, Bathroom - With Tub & Shower, Flooring - Vinyl, Countertops - Stone/Granite/Solid
- Level: First
- Area: 56
- Dimensions: 8 x 7
Bathroom 2
- Features: Bathroom - Full, Bathroom - With Shower Stall, Flooring - Vinyl, Countertops - Stone/Granite/Solid
- Level: Second
- Area: 48
- Dimensions: 8 x 6
Bathroom 3
- Features: Bathroom - Full, Bathroom - With Shower Stall, Flooring - Vinyl, Countertops - Stone/Granite/Solid
- Level: First
- Area: 45
- Dimensions: 9 x 5
Dining room
- Features: Flooring - Vinyl
- Level: First
- Area: 120
- Dimensions: 12 x 10
Kitchen
- Features: Flooring - Vinyl, Countertops - Stone/Granite/Solid, Stainless Steel Appliances
- Level: First
- Area: 252
- Dimensions: 21 x 12
Living room
- Features: Closet/Cabinets - Custom Built, Flooring - Hardwood, Exterior Access
- Level: First
- Area: 364
- Dimensions: 26 x 14
Heating
- Forced Air, Electric Baseboard, Oil, Electric, Ductless
Cooling
- Ductless
Appliances
- Included: Electric Water Heater, Water Heater, Range, Dishwasher, Refrigerator, Washer, Dryer, Other
- Laundry: Dryer Hookup - Electric, Washer Hookup, Electric Dryer Hookup
Features
- In-Law Floorplan, Inlaw Apt., Mud Room
- Flooring: Vinyl, Carpet, Hardwood, Flooring - Vinyl
- Doors: Insulated Doors, Storm Door(s)
- Windows: Insulated Windows
- Basement: Full,Walk-Out Access,Interior Entry,Concrete,Unfinished
- Number of fireplaces: 1
- Fireplace features: Living Room, Wood / Coal / Pellet Stove
Interior area
- Total structure area: 2,543
- Total interior livable area: 2,543 sqft
Property
Parking
- Total spaces: 7
- Parking features: Attached, Garage Door Opener, Insulated, Paved Drive, Off Street, Paved
- Attached garage spaces: 1
- Uncovered spaces: 6
Features
- Patio & porch: Deck - Exterior, Deck - Composite
- Exterior features: Deck - Composite, Rain Gutters
Lot
- Size: 0.57 Acres
- Features: Cleared, Level
Details
- Foundation area: 0
- Parcel number: M:575 B:000 L:3437020,1704624
- Zoning: R
Construction
Type & style
- Home type: SingleFamily
- Architectural style: Cape
- Property subtype: Single Family Residence
Materials
- Frame
- Foundation: Block, Stone
- Roof: Shingle
Condition
- Year built: 1946
Utilities & green energy
- Electric: Circuit Breakers, 100 Amp Service
- Sewer: Public Sewer
- Water: Private
- Utilities for property: for Electric Dryer, Washer Hookup
Community & neighborhood
Community
- Community features: Public Transportation, Shopping, Park, Walk/Jog Trails, Golf, Medical Facility, Laundromat, Bike Path, Conservation Area, Highway Access, House of Worship, Public School
Location
- Region: Sturbridge
Other
Other facts
- Road surface type: Paved
Price history
| Date | Event | Price |
|---|---|---|
| 1/4/2025 | Listing removed | $1,550$1/sqft |
Source: Zillow Rentals Report a problem | ||
| 1/3/2025 | Listed for rent | $1,550$1/sqft |
Source: Zillow Rentals Report a problem | ||
| 1/17/2024 | Listing removed | -- |
Source: Zillow Rentals Report a problem | ||
| 1/11/2024 | Listed for rent | $1,550$1/sqft |
Source: Zillow Rentals Report a problem | ||
| 8/14/2023 | Sold | $480,000+0%$189/sqft |
Source: MLS PIN #73125639 Report a problem | ||
Public tax history
| Year | Property taxes | Tax assessment |
|---|---|---|
| 2025 | $7,347 -3.9% | $461,200 -0.5% |
| 2024 | $7,645 +5.9% | $463,600 +16.1% |
| 2023 | $7,217 +29.5% | $399,400 +36.4% |
Find assessor info on the county website
Neighborhood: 01566
Nearby schools
GreatSchools rating
- 6/10Burgess Elementary SchoolGrades: PK-6Distance: 1.9 mi
- 5/10Tantasqua Regional Jr High SchoolGrades: 7-8Distance: 5.5 mi
- 8/10Tantasqua Regional Sr High SchoolGrades: 9-12Distance: 5.6 mi
Schools provided by the listing agent
- Elementary: Burgess
- Middle: Tantasqua
- High: Tantasqua
Source: MLS PIN. This data may not be complete. We recommend contacting the local school district to confirm school assignments for this home.
Get a cash offer in 3 minutes
Find out how much your home could sell for in as little as 3 minutes with a no-obligation cash offer.
Estimated market value$594,500
Get a cash offer in 3 minutes
Find out how much your home could sell for in as little as 3 minutes with a no-obligation cash offer.
Estimated market value
$594,500

