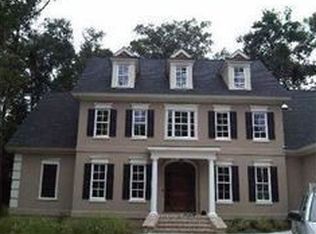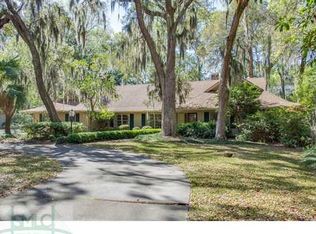Sold for $2,100,000
$2,100,000
20 Shellworth Crossing, Savannah, GA 31411
4beds
5,308sqft
Single Family Residence
Built in 2007
0.67 Acres Lot
$2,093,800 Zestimate®
$396/sqft
$6,728 Estimated rent
Home value
$2,093,800
$1.95M - $2.26M
$6,728/mo
Zestimate® history
Loading...
Owner options
Explore your selling options
What's special
Fabulous high-end renovation with no expense spared and every room touched in this 4- bed, 5 ½ -bath Midpoint gem. Enjoy space for the whole family with study/office, dining room, separate living room with fireplace, chef’s kitchen open to family room with fireplace, breakfast room, wine cellar off kitchen, master suite, half bath, and laundry room finish off the first floor. For entertaining, enjoy a lazy Southern evening from your screen porch or grill on your brick paver veranda off the breakfast room. Upstairs, there is a bonus room with its own bath, 2 flex spaces that can be used as family room, bedrooms, or exercise room with Jack and Jill bath between them. There are 2 guest bedrooms each with ensuite bath. A conditioned storage room was added in the attic.
Zillow last checked: 8 hours ago
Listing updated: February 03, 2025 at 10:01am
Listed by:
Suzanne Andrews 912-441-8003,
The Landings Real Estate Co
Bought with:
Kati Ann Wright, 378641
Realty One Group Inclusion
Source: Hive MLS,MLS#: 322233
Facts & features
Interior
Bedrooms & bathrooms
- Bedrooms: 4
- Bathrooms: 6
- Full bathrooms: 5
- 1/2 bathrooms: 1
Other
- Dimensions: 0 x 0
Other
- Dimensions: 0 x 0
Bonus room
- Dimensions: 0 x 0
Dining room
- Dimensions: 0 x 0
Family room
- Dimensions: 0 x 0
Living room
- Dimensions: 0 x 0
Heating
- Central, Electric, Natural Gas, Wall Furnace, Zoned
Cooling
- Central Air, Electric, Zoned
Appliances
- Included: Some Gas Appliances, Convection Oven, Cooktop, Double Oven, Dishwasher, Electric Water Heater, Disposal, Microwave, Range Hood, Some Commercial Grade, Self Cleaning Oven, Trash Compactor, Wine Cooler, Dryer, Refrigerator, Washer
- Laundry: Washer Hookup, Dryer Hookup, Laundry Room, Laundry Tub, Sink
Features
- Attic, Wet Bar, Breakfast Bar, Built-in Features, Breakfast Area, Tray Ceiling(s), Ceiling Fan(s), Double Vanity, Entrance Foyer, Fireplace, High Ceilings, Jetted Tub, Kitchen Island, Main Level Primary, Pantry, Recessed Lighting, Separate Shower, Wired for Sound, Programmable Thermostat
- Windows: Double Pane Windows
- Basement: None
- Attic: Walk-In
- Number of fireplaces: 2
- Fireplace features: Family Room, Gas, Living Room, Gas Log
Interior area
- Total interior livable area: 5,308 sqft
Property
Parking
- Total spaces: 3
- Parking features: Attached, Garage Door Opener, RV Access/Parking
- Garage spaces: 3
Features
- Patio & porch: Front Porch, Porch, Screened, Terrace
- Exterior features: Gas Grill, Landscape Lights
- Pool features: Community
- Has view: Yes
- View description: Trees/Woods
Lot
- Size: 0.67 Acres
- Dimensions: 149 x 228 x 145 x 195
- Features: Back Yard, Interior Lot, Private, Sprinkler System, Wooded
Details
- Parcel number: 1031805004
- Zoning: RA
- Zoning description: Single Family
- Special conditions: Standard
Construction
Type & style
- Home type: SingleFamily
- Architectural style: Traditional
- Property subtype: Single Family Residence
Materials
- Stucco
- Foundation: Raised, Slab
- Roof: Asphalt,Ridge Vents
Condition
- Year built: 2007
Utilities & green energy
- Sewer: Public Sewer
- Water: Public
- Utilities for property: Cable Available, Underground Utilities
Green energy
- Energy efficient items: Windows
Community & neighborhood
Security
- Security features: Security Service
Community
- Community features: Clubhouse, Pool, Dock, Fitness Center, Golf, Gated, Lake, Marina, Playground, Park, Shopping, Street Lights, Sidewalks, Tennis Court(s), Trails/Paths, Curbs, Gutter(s)
Location
- Region: Savannah
- Subdivision: Midpoint, The Landings
HOA & financial
HOA
- Has HOA: Yes
- HOA fee: $2,518 annually
- Services included: Road Maintenance
- Association name: The Landings Association
- Association phone: 912-598-2520
Other
Other facts
- Listing agreement: Exclusive Right To Sell
- Listing terms: Cash,Conventional,FHA,VA Loan
- Road surface type: Asphalt, Paved
Price history
| Date | Event | Price |
|---|---|---|
| 1/31/2025 | Sold | $2,100,000-4.3%$396/sqft |
Source: | ||
| 1/14/2025 | Listed for sale | $2,195,000$414/sqft |
Source: | ||
| 1/3/2025 | Listing removed | $2,195,000$414/sqft |
Source: | ||
| 12/2/2024 | Price change | $2,195,000-6.6%$414/sqft |
Source: | ||
| 11/18/2024 | Listed for sale | $2,350,000+49.2%$443/sqft |
Source: | ||
Public tax history
| Year | Property taxes | Tax assessment |
|---|---|---|
| 2025 | $25,230 +320.4% | $711,360 -0.3% |
| 2024 | $6,001 +5.1% | $713,320 +29.4% |
| 2023 | $5,712 -4.8% | $551,440 +2.3% |
Find assessor info on the county website
Neighborhood: 31411
Nearby schools
GreatSchools rating
- 5/10Hesse SchoolGrades: PK-8Distance: 5.3 mi
- 5/10Jenkins High SchoolGrades: 9-12Distance: 7.1 mi
Schools provided by the listing agent
- Elementary: Hesse
- Middle: Hesse
- High: Jenkins
Source: Hive MLS. This data may not be complete. We recommend contacting the local school district to confirm school assignments for this home.
Sell with ease on Zillow
Get a Zillow Showcase℠ listing at no additional cost and you could sell for —faster.
$2,093,800
2% more+$41,876
With Zillow Showcase(estimated)$2,135,676

