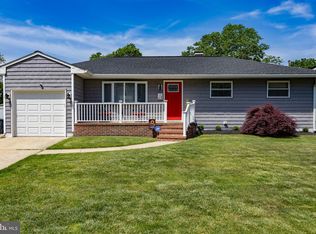Sold for $535,000 on 09/09/24
$535,000
20 Shell Turn, Hamilton, NJ 08690
3beds
1,700sqft
Single Family Residence
Built in 1963
7,379 Square Feet Lot
$560,300 Zestimate®
$315/sqft
$3,361 Estimated rent
Home value
$560,300
$504,000 - $622,000
$3,361/mo
Zestimate® history
Loading...
Owner options
Explore your selling options
What's special
Sought after spacious 3 bedrooms, 2 bathrooms, freshly painted Ranch Style home located in Hamilton Square in the Steinert High School district. Welcoming formal living room with built-ins provides an elegant space for gatherings. Updated kitchen featuring maple shaker style cabinetry, granite countertops, glass backsplash, Samsung stainless steel appliances and skylights (2) with an open floor plan into the family room. Large family room is perfect for relaxing or entertaining guests with beautiful french doors leading to the formal dining room. Elegantly updated full bathroom with a custom walk-in shower, large vanity and linen closet perfect space for added storage. Two full bathrooms ensures convenience and comfort for the household. Space for a washer and dryer is available on the main level, if preferred, currently located in the basement. Newly installed carpeting in all 3 bedrooms offer a serene retreat after a long day (hardwood floors under carpet). Step outside to a large composite decking, perfect for enjoying the serene surroundings while hosting gatherings. Large 61 x 121 lot with a fenced-in backyard ensures privacy, creating a peaceful oasis for outdoor activities or simply relaxing. Completing this picture-perfect home is a full dry basement with a french drain system and sump pumps providing additional storage space, a shed and the 2 car driveway as an added convenience. Large front porch, the perfect spot for enjoying your morning coffee. Updates include; newer roof, Lennox furnace, HWH, carpeting and laminate flooring, updated kitchen, bathroom, interior/exterior doors and slider door. Easy commute with the Hamilton Train Station a quick drive away, access to I-195, I-295, I-95, Route 1, Route 130 and NJ Turnpike. Offering a 1 year Home Warranty for the Buyer peace of mind. Welcome home!
Zillow last checked: 8 hours ago
Listing updated: September 23, 2024 at 03:20pm
Listed by:
Stef Fernandes 732-598-5850,
ERA Central Realty Group - Cream Ridge
Bought with:
NON MEMBER
Non Subscribing Office
Source: Bright MLS,MLS#: NJME2045254
Facts & features
Interior
Bedrooms & bathrooms
- Bedrooms: 3
- Bathrooms: 2
- Full bathrooms: 2
- Main level bathrooms: 2
- Main level bedrooms: 3
Basement
- Area: 0
Heating
- Forced Air, Natural Gas
Cooling
- Central Air, Natural Gas
Appliances
- Included: Dishwasher, Dryer, Freezer, Refrigerator, Stainless Steel Appliance(s), Cooktop, Washer, Gas Water Heater
- Laundry: In Basement
Features
- Built-in Features, Ceiling Fan(s), Crown Molding, Dining Area, Family Room Off Kitchen, Open Floorplan, Formal/Separate Dining Room, Eat-in Kitchen, Kitchen - Table Space, Pantry, Recessed Lighting, Bathroom - Stall Shower, Bathroom - Tub Shower, Dry Wall
- Flooring: Carpet, Hardwood, Laminate, Wood
- Doors: French Doors, Sliding Glass
- Windows: Screens, Skylight(s), Replacement
- Basement: Drainage System,Full,Sump Pump,Unfinished,Windows
- Has fireplace: No
Interior area
- Total structure area: 1,700
- Total interior livable area: 1,700 sqft
- Finished area above ground: 1,700
- Finished area below ground: 0
Property
Parking
- Total spaces: 2
- Parking features: Driveway
- Uncovered spaces: 2
Accessibility
- Accessibility features: None
Features
- Levels: Two
- Stories: 2
- Patio & porch: Deck, Porch
- Exterior features: Sidewalks
- Pool features: None
- Fencing: Chain Link,Full,Privacy,Back Yard,Vinyl
- Has view: Yes
- View description: Garden, Trees/Woods
Lot
- Size: 7,379 sqft
- Dimensions: 61.00 x 121.00
Details
- Additional structures: Above Grade, Below Grade
- Parcel number: 030197900007
- Zoning: RES
- Special conditions: Standard
Construction
Type & style
- Home type: SingleFamily
- Architectural style: Raised Ranch/Rambler,Ranch/Rambler
- Property subtype: Single Family Residence
Materials
- Frame
- Foundation: Block
- Roof: Shingle
Condition
- Excellent,Very Good,Good
- New construction: No
- Year built: 1963
Utilities & green energy
- Sewer: Public Sewer
- Water: Public
Community & neighborhood
Security
- Security features: Security System
Location
- Region: Hamilton
- Subdivision: Hamilton Square
- Municipality: HAMILTON TWP
Other
Other facts
- Listing agreement: Exclusive Right To Sell
- Listing terms: Cash,FHA,VA Loan,Conventional
- Ownership: Fee Simple
Price history
| Date | Event | Price |
|---|---|---|
| 9/9/2024 | Sold | $535,000+1.9%$315/sqft |
Source: | ||
| 7/16/2024 | Pending sale | $525,000$309/sqft |
Source: | ||
| 7/15/2024 | Contingent | $525,000$309/sqft |
Source: | ||
| 7/3/2024 | Listed for sale | $525,000+243.1%$309/sqft |
Source: | ||
| 5/19/2000 | Sold | $153,000$90/sqft |
Source: Public Record | ||
Public tax history
| Year | Property taxes | Tax assessment |
|---|---|---|
| 2025 | $10,103 +9.6% | $286,700 +9.6% |
| 2024 | $9,215 +8% | $261,500 |
| 2023 | $8,533 | $261,500 |
Find assessor info on the county website
Neighborhood: Mercerville
Nearby schools
GreatSchools rating
- 6/10Alexander Elementary SchoolGrades: K-5Distance: 0.1 mi
- 3/10Emily C Reynolds Middle SchoolGrades: 6-8Distance: 0.4 mi
- 4/10Hamilton East-Steinert High SchoolGrades: 9-12Distance: 0.4 mi
Schools provided by the listing agent
- Elementary: Alexander E.s.
- Middle: Emily C Reynolds
- High: Steinert
- District: Hamilton Township
Source: Bright MLS. This data may not be complete. We recommend contacting the local school district to confirm school assignments for this home.

Get pre-qualified for a loan
At Zillow Home Loans, we can pre-qualify you in as little as 5 minutes with no impact to your credit score.An equal housing lender. NMLS #10287.
Sell for more on Zillow
Get a free Zillow Showcase℠ listing and you could sell for .
$560,300
2% more+ $11,206
With Zillow Showcase(estimated)
$571,506