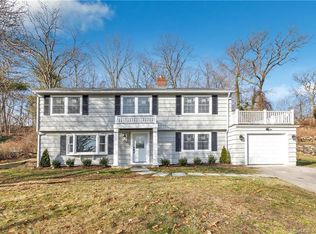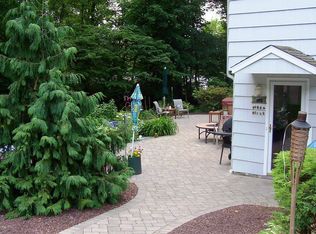Stylish and Sweet Tri-Level Split Level Home Perched in Peaceful Setting! Fabulous Floor Plan Offers Open Entry Accented By Vaulted Ceiling and Open Concept. Fully Appointed Eat in Kitchen Features White Wood Cabinets ,High Top Table and Access To Side Yard. Front To Back Staircase Leads To Three Sun-Drenched Bedrooms and Updated Hall Bath. The Lower Level, Above Grade Family Room Boasts Tons Of Natural Light, Brick Fireplace, Built-In Desk and Pretty Powder Room. Mudroom/Laundry/Utility Room With Side Entry Door To Attached Garage. Step Out Back To Quiet and Private Yard With Wooded Surround. Gorgeous Hardwood Floors Throughout, Pleasingly Painted Inside and Out, Crawlspace Storage. Fabulous in Town Location Close To Shopping and Commuting Roads. Impeccably and Lovingly Maintained By Owner For Over 28 Years. Fun and Special, 20 Shawnee Road Is Breath Of Fresh Air From The Ordinary!
This property is off market, which means it's not currently listed for sale or rent on Zillow. This may be different from what's available on other websites or public sources.


