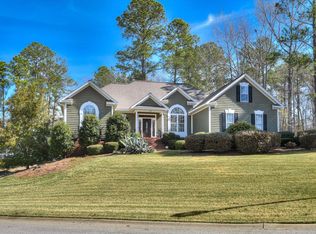Sold for $567,000 on 02/26/24
$567,000
20 Shagbark Ct, Aiken, SC 29803
3beds
3,134sqft
Single Family Residence
Built in 1997
0.55 Acres Lot
$636,400 Zestimate®
$181/sqft
$2,684 Estimated rent
Home value
$636,400
$605,000 - $668,000
$2,684/mo
Zestimate® history
Loading...
Owner options
Explore your selling options
What's special
Wonderful one level home with 3 Bedrooms, 2.5 Baths, Living Room, Dining Room, fabulous kitchen with granite counter tops, stainless appliances, an island and bar area. The kitchen opens onto a great family room with built-ins. Beyond that family room is a sun room or den area for watching TV or it would make a great office space. The Living Room area opens onto an all seasons porch for another great entertaining space. The Primary Bedroom is large with a large walk-in closet having a closet organizing system. The Primary bath offers granite counter tops and a tiled walk-in shower. The two guest rooms share a Jack n Jill Bath. This home has lovely hardwood floors and is truly move in ready. The back yard is beautifully landscaped and private. Wonderful one level home with 3 Bedrooms, 2.5 Baths, Living Room, Dining Room, fabulous kitchen with granite counter tops, stainless appliances, an island and bar area. The kitchen opens onto a great family room with built-ins. Beyond that family room is a sun room or den area for watching TV or it would make a great office space. The Living Room area opens onto an all seasons porch for another great entertaining space. The Primary Bedroom is large with a large walk-in closet having a closet organizing system. The Primary bath offers granite counter tops and a tiled walk-in shower. The two guest rooms share a Jack n Jill Bath. This home has lovely hardwood floors and is truly move in ready. The back yard is beautifully landscaped and private.
Zillow last checked: 8 hours ago
Listing updated: September 02, 2024 at 11:25pm
Listed by:
Sandra Willis 803-646-0981,
Woodside - Aiken Realty LLC
Bought with:
Mark Silva, SC97792
United Real Estate, Aiken
Source: Aiken MLS,MLS#: 209723
Facts & features
Interior
Bedrooms & bathrooms
- Bedrooms: 3
- Bathrooms: 3
- Full bathrooms: 2
- 1/2 bathrooms: 1
Heating
- Electric, Heat Pump
Cooling
- Central Air, Electric
Appliances
- Included: Self Cleaning Oven, Washer, Refrigerator, Gas Water Heater, Cooktop, Disposal, Dryer
Features
- Solid Surface Counters, Walk-In Closet(s), Ceiling Fan(s), Kitchen Island, Primary Downstairs, Eat-in Kitchen, Pantry
- Flooring: Carpet, Ceramic Tile, Hardwood
- Basement: Crawl Space,Exterior Entry
- Has fireplace: No
Interior area
- Total structure area: 3,134
- Total interior livable area: 3,134 sqft
- Finished area above ground: 3,134
- Finished area below ground: 0
Property
Parking
- Total spaces: 2
- Parking features: Attached, Garage Door Opener
- Attached garage spaces: 2
Features
- Levels: One
- Patio & porch: Patio, Porch
- Pool features: None
Lot
- Size: 0.55 Acres
- Features: Rolling Slope, Wooded, Cul-De-Sac, Landscaped, Sprinklers In Front, Sprinklers In Rear
Details
- Additional structures: None
- Parcel number: 1231303001
- Special conditions: Standard
- Horse amenities: None
Construction
Type & style
- Home type: SingleFamily
- Architectural style: Ranch
- Property subtype: Single Family Residence
Materials
- Drywall, Stucco
- Foundation: Pillar/Post/Pier
- Roof: Composition
Condition
- New construction: No
- Year built: 1997
Utilities & green energy
- Sewer: Public Sewer
- Water: Public
- Utilities for property: Cable Available
Community & neighborhood
Community
- Community features: See Remarks, Other, Country Club, Gated, Golf, Internet Available, Lake, Pool, Recreation Area, Tennis Court(s)
Location
- Region: Aiken
- Subdivision: Woodside Plantation
HOA & financial
HOA
- Has HOA: Yes
- HOA fee: $1,174 annually
Other
Other facts
- Listing terms: Contract
- Road surface type: Paved
Price history
| Date | Event | Price |
|---|---|---|
| 11/4/2025 | Listing removed | $654,000$209/sqft |
Source: | ||
| 8/23/2025 | Price change | $654,000+3.2%$209/sqft |
Source: | ||
| 8/21/2025 | Listed for sale | $634,000+11.8%$202/sqft |
Source: | ||
| 2/26/2024 | Sold | $567,000$181/sqft |
Source: | ||
| 2/6/2024 | Pending sale | $567,000$181/sqft |
Source: | ||
Public tax history
| Year | Property taxes | Tax assessment |
|---|---|---|
| 2025 | -- | $22,490 +65.1% |
| 2024 | $1,364 -0.2% | $13,620 |
| 2023 | $1,367 +2.8% | $13,620 |
Find assessor info on the county website
Neighborhood: 29803
Nearby schools
GreatSchools rating
- 8/10Chukker Creek Elementary SchoolGrades: PK-5Distance: 0.6 mi
- 5/10M. B. Kennedy Middle SchoolGrades: 6-8Distance: 2.1 mi
- 6/10South Aiken High SchoolGrades: 9-12Distance: 2 mi
Schools provided by the listing agent
- Elementary: Chukker Creek
- Middle: Aiken Intermediate 6th-Kennedy Middle 7th&8th
- High: South Aiken
Source: Aiken MLS. This data may not be complete. We recommend contacting the local school district to confirm school assignments for this home.

Get pre-qualified for a loan
At Zillow Home Loans, we can pre-qualify you in as little as 5 minutes with no impact to your credit score.An equal housing lender. NMLS #10287.
Sell for more on Zillow
Get a free Zillow Showcase℠ listing and you could sell for .
$636,400
2% more+ $12,728
With Zillow Showcase(estimated)
$649,128