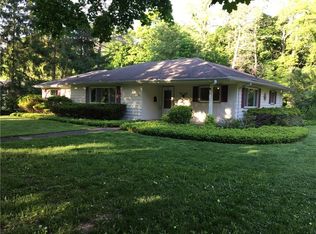Classic mid-century ranch in prestigious Brighton-Browncroft neighborhood, popular for walking and cycling. Penfield schools. Sunny and cheerful with skylights in living room and bedroom. Amenities include: open floor plan, hardwood floors, wood-burning fireplace; formal dining room; family room; kitchen floor tiled with gorgeous slate and custom inlays; double oven; central vacuum. Charming built-in bookcase is hidden door to attic. New water heater (2017); driveway (2012). Beautifully landscaped front garden. Over half an acre; fenced yard; deck; concrete patio. Taxed sq ft does not include 1600 sq ft walkout basement, with its own kitchen and bathroom: perfect in-law or millennial suite. Taxes based on previous assessment of $160,000.
This property is off market, which means it's not currently listed for sale or rent on Zillow. This may be different from what's available on other websites or public sources.
