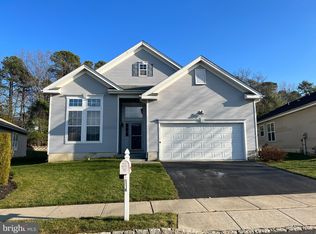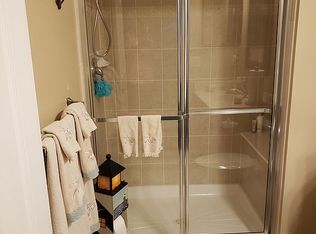Sold for $439,900 on 01/18/24
$439,900
20 Shady Stream Rd, Barnegat, NJ 08005
2beds
1,874sqft
Single Family Residence
Built in 2005
5,985 Square Feet Lot
$483,300 Zestimate®
$235/sqft
$3,168 Estimated rent
Home value
$483,300
$459,000 - $507,000
$3,168/mo
Zestimate® history
Loading...
Owner options
Explore your selling options
What's special
Life begins here at 55 years old at the Four Seasons at Mirage. This Bonaire model home is ready and waiting for you to move right in. There is plenty of room for entertaining in the formal living and dining rooms. The kitchen has ample counter space, 42'' white cabinetry, granite counters, tiled backsplash, center island and a breakfast nook that opens to a spacious family room. Primary bedroom suite with walk in California closet is complete with full primary bath including upgraded double vanities and stall shower with frameless door. Accommodate overnight guests easily in the second bedroom that offers a California walk in closet and full bath. This is the home of seven closets: two walk in closets, plus an oversized pantry, linen and three more for added storage. Enjoy the privacy outdoors sitting on the patio with family and friends. Four Seasons at Mirage is an active adult community with amenities that are second to none. An impressive clubhouse complete with fitness center, ballroom, activity rooms and an inviting indoor and outdoor heated swimming pools. Keeping fit will be a pleasure with three lighted tennis & pickle board courts, putting green, bocce and shuffleboard courts. Barnegat, NJ is tucked neatly between Toms River and Atlantic City. Barnegat offers seclusion without isolation. Mirage is a fun-filled active adult community that allows you to get away from it all...and still have it all. It's only about two miles to the nearest golf course, so you could be teeing up in just minutes. Barnegat Bay is convenient for sailing and sports fishing, and the Garden State Parkway is only one mile away which makes it a breeze to get to the beautiful beaches in Long Beach Island. If that's not enough, Atlantic City is under a 40 min. drive.
Zillow last checked: 8 hours ago
Listing updated: January 19, 2024 at 07:12am
Listed by:
Jeanmarie J. McSpedon 609-978-4046,
RE/MAX at Barnegat Bay - Manahawkin,
Co-Listing Agent: Parie Leotta 609-978-4046,
RE/MAX at Barnegat Bay - Manahawkin
Bought with:
NON MEMBER
NONMEM
Source: Bright MLS,MLS#: NJOC2022022
Facts & features
Interior
Bedrooms & bathrooms
- Bedrooms: 2
- Bathrooms: 2
- Full bathrooms: 2
- Main level bathrooms: 2
- Main level bedrooms: 2
Basement
- Area: 0
Heating
- Forced Air, Natural Gas
Cooling
- Ceiling Fan(s), Central Air, Electric
Appliances
- Included: Microwave, Central Vacuum, Dishwasher, Dryer, Oven/Range - Gas, Washer, Gas Water Heater
Features
- Breakfast Area, Built-in Features, Ceiling Fan(s), Central Vacuum, Combination Dining/Living, Family Room Off Kitchen, Eat-in Kitchen, Kitchen Island, Pantry, Bathroom - Stall Shower, Walk-In Closet(s)
- Flooring: Carpet, Ceramic Tile
- Has basement: No
- Has fireplace: No
Interior area
- Total structure area: 1,874
- Total interior livable area: 1,874 sqft
- Finished area above ground: 1,874
- Finished area below ground: 0
Property
Parking
- Total spaces: 2
- Parking features: Garage Faces Front, Garage Door Opener, Driveway, Attached
- Attached garage spaces: 2
- Has uncovered spaces: Yes
Accessibility
- Accessibility features: None
Features
- Levels: One
- Stories: 1
- Patio & porch: Patio
- Exterior features: Lighting, Sidewalks, Street Lights, Underground Lawn Sprinkler
- Pool features: Community
Lot
- Size: 5,985 sqft
- Dimensions: 57.00 x 105.00
- Features: Middle Of Block
Details
- Additional structures: Above Grade, Below Grade
- Parcel number: 0100095 4000054
- Zoning: RLAC
- Special conditions: Standard
Construction
Type & style
- Home type: SingleFamily
- Architectural style: Ranch/Rambler
- Property subtype: Single Family Residence
Materials
- Frame
- Foundation: Slab
- Roof: Shingle
Condition
- New construction: No
- Year built: 2005
Details
- Builder model: Bonaire
Utilities & green energy
- Sewer: Public Sewer
- Water: Public
Community & neighborhood
Senior living
- Senior community: Yes
Location
- Region: Barnegat
- Subdivision: Four Seasons At Mirage
- Municipality: BARNEGAT TWP
HOA & financial
HOA
- Has HOA: Yes
- HOA fee: $185 monthly
- Amenities included: Billiard Room, Clubhouse, Fitness Center, Game Room, Gated, Spa/Hot Tub, Indoor Pool, Pool, Putting Green, Retirement Community, Security, Sauna, Shuffleboard Court, Tennis Court(s)
- Services included: Maintenance Grounds, Management, Pool(s), Sauna, Security, Snow Removal
- Association name: FOUR SEASONS AT MIRAGE
Other
Other facts
- Listing agreement: Exclusive Right To Sell
- Ownership: Fee Simple
Price history
| Date | Event | Price |
|---|---|---|
| 1/18/2024 | Sold | $439,900$235/sqft |
Source: | ||
| 11/16/2023 | Pending sale | $439,900$235/sqft |
Source: | ||
| 11/16/2023 | Contingent | $439,900$235/sqft |
Source: | ||
| 11/13/2023 | Price change | $439,900-4.3%$235/sqft |
Source: | ||
| 10/26/2023 | Listed for sale | $459,900+53.9%$245/sqft |
Source: | ||
Public tax history
| Year | Property taxes | Tax assessment |
|---|---|---|
| 2023 | $7,088 +0.5% | $251,600 |
| 2022 | $7,055 | $251,600 |
| 2021 | $7,055 +2% | $251,600 |
Find assessor info on the county website
Neighborhood: 08005
Nearby schools
GreatSchools rating
- 7/10Joseph T Donahue Elementary SchoolGrades: 3-4Distance: 0.9 mi
- 3/10Russell O Brackman Middle SchoolGrades: 7-8Distance: 1.1 mi
- 3/10Barnegat High SchoolGrades: 9-12Distance: 0.9 mi

Get pre-qualified for a loan
At Zillow Home Loans, we can pre-qualify you in as little as 5 minutes with no impact to your credit score.An equal housing lender. NMLS #10287.
Sell for more on Zillow
Get a free Zillow Showcase℠ listing and you could sell for .
$483,300
2% more+ $9,666
With Zillow Showcase(estimated)
$492,966
