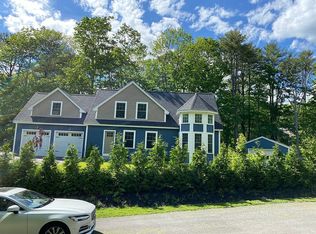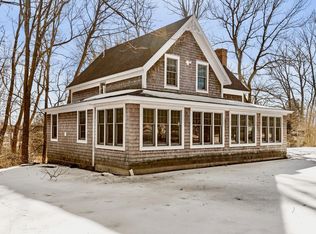Closed
$1,950,000
20 Sentry Hill Road, York, ME 03909
4beds
3,888sqft
Single Family Residence
Built in 2000
1.05 Acres Lot
$1,960,300 Zestimate®
$502/sqft
$4,053 Estimated rent
Home value
$1,960,300
$1.78M - $2.16M
$4,053/mo
Zestimate® history
Loading...
Owner options
Explore your selling options
What's special
Welcome to this masterfully designed Custom Craftsman home in the heart of prestigious York Harbor. This 4 bedroom, 3 bath architectural gem strikes the perfect balance of elegance, comfort, and seclusion wrapped in timeless New England charm. Thoughtfully built for those who appreciate design & enduring quality - this home is a true sanctuary. Privately nestled on 1+ wooded acres the home offers over 3,888 square feet of artfully crafted space, surrounded by tranquil perennial gardens and mature trees. Just a 5 minute stroll to York Harbor Beach, acclaimed restaurants, and historic inns - a rare blend of coastal walkability and serene privacy. As you arrive, a charming cobblestone driveway and striking wraparound covered cedar porch set the tone for the warm craftsmanship found throughout. Inside, you'll find soaring ceilings, radiant heat throughout, and custom wood detailing at every turn. The open concept first floor seamlessly connects indoor and outdoor spaces anchored by a chef's kitchen with custom cabinetry for effortless entertaining. Enjoy the peaceful courtyard, or unwind on the inviting screened porch. Every detail of this home reflects a commitment to exceptional craftsmanship, timeless comfort, and thoughtful design. Versatility is a hallmark of this home, with a first-floor bedroom and full bath, and a large bonus room above the garage with private entrance, formerly used as a studio by renowned photographer Ozzie Sweet, perfect as a guest suite, or creative space. The primary en-suite is privately situated in its own wing on the second floor, offering a tranquil retreat with elevated style. With solar hot water, state of the art heating system and superior insulation, sustainability meets sophistication for efficient, year-round comfort. Whether you're seeking a multi-generational retreat or seaside sanctuary, this property is unmatched in character and setting. Opportunities like this are rare, don't let this one slip by.
Zillow last checked: 8 hours ago
Listing updated: September 18, 2025 at 11:20am
Listed by:
Keller Williams Coastal and Lakes & Mountains Realty
Bought with:
Portside Real Estate Group
Source: Maine Listings,MLS#: 1624714
Facts & features
Interior
Bedrooms & bathrooms
- Bedrooms: 4
- Bathrooms: 3
- Full bathrooms: 3
Primary bedroom
- Features: Closet, Full Bath, Jetted Tub, Separate Shower
- Level: Second
- Area: 589 Square Feet
- Dimensions: 31 x 19
Bedroom 2
- Features: Closet
- Level: First
- Area: 180 Square Feet
- Dimensions: 15 x 12
Bedroom 3
- Features: Closet
- Level: Second
- Area: 165 Square Feet
- Dimensions: 15 x 11
Bedroom 4
- Features: Closet
- Level: Second
- Area: 168 Square Feet
- Dimensions: 14 x 12
Bonus room
- Features: Above Garage, Skylight, Vaulted Ceiling(s)
- Level: Second
- Area: 512 Square Feet
- Dimensions: 32 x 16
Dining room
- Features: Dining Area
- Level: First
- Area: 204 Square Feet
- Dimensions: 17 x 12
Kitchen
- Features: Breakfast Nook, Eat-in Kitchen
- Level: First
- Area: 648 Square Feet
- Dimensions: 27 x 24
Living room
- Features: Built-in Features, Gas Fireplace
- Level: First
- Area: 418 Square Feet
- Dimensions: 22 x 19
Mud room
- Features: Closet
- Level: First
- Area: 322 Square Feet
- Dimensions: 23 x 14
Heating
- Zoned, Radiant
Cooling
- Heat Pump
Appliances
- Included: Cooktop, Dishwasher, Dryer, Microwave, Gas Range, Refrigerator, Wall Oven, Washer
Features
- 1st Floor Bedroom, Attic, One-Floor Living, Walk-In Closet(s), Primary Bedroom w/Bath
- Flooring: Tile, Wood
- Windows: Double Pane Windows
- Basement: Interior Entry,Full,Unfinished
- Number of fireplaces: 1
Interior area
- Total structure area: 3,888
- Total interior livable area: 3,888 sqft
- Finished area above ground: 3,888
- Finished area below ground: 0
Property
Parking
- Total spaces: 2
- Parking features: Gravel, 5 - 10 Spaces, Electric Vehicle Charging Station(s)
- Attached garage spaces: 2
Features
- Patio & porch: Patio, Porch
- Has view: Yes
- View description: Trees/Woods
Lot
- Size: 1.05 Acres
- Features: Near Golf Course, Near Public Beach, Neighborhood, Rolling Slope, Landscaped
Details
- Parcel number: YORKM0057B0079C
- Zoning: BUS-1
- Other equipment: Cable, Internet Access Available
Construction
Type & style
- Home type: SingleFamily
- Architectural style: Farmhouse
- Property subtype: Single Family Residence
Materials
- Wood Frame, Shingle Siding
- Roof: Shingle
Condition
- Year built: 2000
Utilities & green energy
- Electric: Circuit Breakers, Underground
- Sewer: Public Sewer
- Water: Public
Green energy
- Energy efficient items: Ceiling Fans
- Water conservation: Whole House Fan
Community & neighborhood
Location
- Region: York
Other
Other facts
- Road surface type: Paved
Price history
| Date | Event | Price |
|---|---|---|
| 9/18/2025 | Sold | $1,950,000-6.9%$502/sqft |
Source: | ||
| 8/29/2025 | Pending sale | $2,095,000$539/sqft |
Source: | ||
| 7/11/2025 | Price change | $2,095,000-6.9%$539/sqft |
Source: | ||
| 6/2/2025 | Listed for sale | $2,250,000$579/sqft |
Source: | ||
Public tax history
| Year | Property taxes | Tax assessment |
|---|---|---|
| 2024 | $11,959 +6.7% | $1,423,700 +7.3% |
| 2023 | $11,209 +13.2% | $1,326,500 +14.6% |
| 2022 | $9,901 +14.2% | $1,158,000 +32.9% |
Find assessor info on the county website
Neighborhood: York Harbor
Nearby schools
GreatSchools rating
- NAVillage Elementary School-YorkGrades: K-1Distance: 1 mi
- 9/10York Middle SchoolGrades: 5-8Distance: 1.2 mi
- 8/10York High SchoolGrades: 9-12Distance: 1.4 mi

Get pre-qualified for a loan
At Zillow Home Loans, we can pre-qualify you in as little as 5 minutes with no impact to your credit score.An equal housing lender. NMLS #10287.
Sell for more on Zillow
Get a free Zillow Showcase℠ listing and you could sell for .
$1,960,300
2% more+ $39,206
With Zillow Showcase(estimated)
$1,999,506
