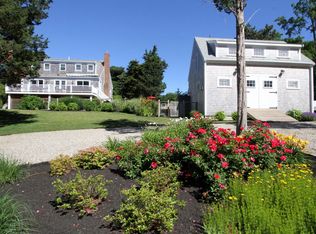Sold for $2,400,000 on 09/06/24
$2,400,000
20 Seaview Road, Orleans, MA 02653
4beds
3,546sqft
Single Family Residence
Built in 2004
0.35 Acres Lot
$2,513,800 Zestimate®
$677/sqft
$4,461 Estimated rent
Home value
$2,513,800
$2.26M - $2.82M
$4,461/mo
Zestimate® history
Loading...
Owner options
Explore your selling options
What's special
Four season stunner in East Orleans with deeded water/beach rights & rare mooring rights with Harbormaster's approval; outstanding curb appeal will welcome you home. Sip your morning coffee on the wrap around front porch, stroll over the path to Roberts Cove for a morning paddle or take a long walk on the sandy path that winds around the inlets. Later take out your boat from its mooring and motor to the backside of the Outer Beach: whether open or closed to OS vehicles, you can have access by boat. An evening beverage on the rooftop deck will be a delightful cap on the end of your day. This exceptionally well laid out Cape is a dream for entertaining and every day living with white Danby marble kitchen island and counters, generous cabinets and pull out drawers, and nearly new appliances. French doors and the many windows maximize entertaining flow, cross breezes and natural light into the large living room, sunroom and dining room; builtins hide away the TV and Bose sound system. Double french doors on both sides of the fireplace lead to the side yard with built in gas fire pit & lawn for fun & games.Stunning wide oak floors refinished with a subtle oil finish are throughout the main and second levels. Primary first floor bedroom with lovely en suite bath will delight you with its details: large shower, separate soaking tub, and door leading to a deck and outdoor shower. Main level mudroom and laundry & powder room. Upstairs are 3 bedrooms, each with its own bath; 2nd level deck and rooftop deck with gorgeous views over the inlets and out to the Atlantic. The lower level large family room with builtins and recessed lighting is both heated and cooled and opens to another full bath. Very spacious storage area and mechanicals are in the other half of the basement. Irrigation, security system, central vac, Nest thermostats, newer propane furnace and A/C compressors, most kitchen appliances and washer are 2 years old. Oversized septic system scheduled to be inspected on July 16. Multiple large closets throughout the home provide plenty of storage.
Zillow last checked: 8 hours ago
Listing updated: September 20, 2024 at 08:20pm
Listed by:
Christine O Altneu 774-722-0119,
Berkshire Hathaway HomeServices Robert Paul Properties
Bought with:
John Mallard, 9567982
Redfin Corporation
Source: CCIMLS,MLS#: 22403203
Facts & features
Interior
Bedrooms & bathrooms
- Bedrooms: 4
- Bathrooms: 6
- Full bathrooms: 5
- 1/2 bathrooms: 1
- Main level bathrooms: 2
Primary bedroom
- Features: Walk-In Closet(s)
- Level: First
Bedroom 2
- Features: Private Full Bath
Bedroom 3
- Features: Private Full Bath
Bedroom 4
- Features: Private Full Bath
Primary bathroom
- Features: Private Full Bath
Dining room
- Features: Dining Room
Kitchen
- Features: Kitchen, Kitchen Island, Pantry
Heating
- Forced Air
Cooling
- Central Air
Appliances
- Included: Washer, Refrigerator, Microwave, Dishwasher, Electric Water Heater
- Laundry: Laundry Room, Countertops
Features
- Sound System
- Flooring: Hardwood, Tile
- Basement: Finished,Interior Entry,Full
- Number of fireplaces: 1
Interior area
- Total structure area: 3,546
- Total interior livable area: 3,546 sqft
Property
Parking
- Total spaces: 5
- Parking features: Basement
- Attached garage spaces: 1
- Has uncovered spaces: Yes
Features
- Stories: 2
- Exterior features: Outdoor Shower, Underground Sprinkler
- Has view: Yes
- Has water view: Yes
- Water view: Ocean
Lot
- Size: 0.35 Acres
- Features: East of Route 6
Details
- Parcel number: 13550
- Zoning: R
- Special conditions: None
Construction
Type & style
- Home type: SingleFamily
- Property subtype: Single Family Residence
Materials
- Shingle Siding
- Foundation: Poured
- Roof: Asphalt, Widow's Walk
Condition
- Updated/Remodeled, Actual
- New construction: No
- Year built: 2004
- Major remodel year: 2020
Utilities & green energy
- Sewer: Septic Tank
Community & neighborhood
Community
- Community features: Deeded Beach Rights
Location
- Region: Orleans
Other
Other facts
- Listing terms: Cash
- Road surface type: Paved
Price history
| Date | Event | Price |
|---|---|---|
| 9/6/2024 | Sold | $2,400,000-2%$677/sqft |
Source: | ||
| 7/16/2024 | Pending sale | $2,450,000$691/sqft |
Source: | ||
| 7/9/2024 | Listed for sale | $2,450,000+92.2%$691/sqft |
Source: | ||
| 10/21/2019 | Sold | $1,275,000+679.8%$360/sqft |
Source: Public Record | ||
| 2/28/1997 | Sold | $163,500+16.8%$46/sqft |
Source: Public Record | ||
Public tax history
| Year | Property taxes | Tax assessment |
|---|---|---|
| 2025 | $11,119 +6.9% | $1,781,900 +9.8% |
| 2024 | $10,403 +16.7% | $1,622,900 +13.4% |
| 2023 | $8,916 +6.6% | $1,431,200 +34.2% |
Find assessor info on the county website
Neighborhood: 02653
Nearby schools
GreatSchools rating
- 9/10Orleans Elementary SchoolGrades: K-5Distance: 2.5 mi
- 6/10Nauset Regional Middle SchoolGrades: 6-8Distance: 2.2 mi
- 7/10Nauset Regional High SchoolGrades: 9-12Distance: 4.2 mi
Schools provided by the listing agent
- District: Nauset
Source: CCIMLS. This data may not be complete. We recommend contacting the local school district to confirm school assignments for this home.
Sell for more on Zillow
Get a free Zillow Showcase℠ listing and you could sell for .
$2,513,800
2% more+ $50,276
With Zillow Showcase(estimated)
$2,564,076