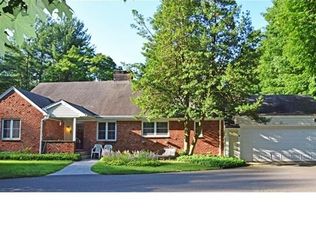Sold for $390,000 on 12/31/24
$390,000
20 Scuppo Road, Woodbury, CT 06798
3beds
1,160sqft
Single Family Residence
Built in 1960
1.21 Acres Lot
$415,600 Zestimate®
$336/sqft
$2,867 Estimated rent
Home value
$415,600
$391,000 - $445,000
$2,867/mo
Zestimate® history
Loading...
Owner options
Explore your selling options
What's special
Welcome home to this charming 3-bedroom, 1-bath house on a private lot! This property features newly refinished hardwood floors and recessed lighting throughout. The main level includes a spacious kitchen with stainless steel appliances, double ovens, granite countertops, and a full bath. The inviting living room, brightened by a large picture window, flows into the kitchen, which opens through French doors to a generous blue slate patio-perfect for entertaining. The expansive backyard offers ample space for gardening and outdoor activities. The exterior boasts beautiful stonework, a whole-house Generac generator, and a large, flat yard. Recent updates include new gutters (2023), an on-demand hot water heater, washer and dryer (2020), a Carrier air conditioning system, and a brand-new double-wide driveway (2024). If you're looking for a peaceful, rural atmosphere close to everything Woodbury has to offer, this home is a must-see!
Zillow last checked: 8 hours ago
Listing updated: December 31, 2024 at 02:58pm
Listed by:
David Hughes 203-525-7806,
Century 21 AllPoints Realty 860-621-8378
Bought with:
Ryan Bollard, RES.0825066
William Pitt Sotheby's Int'l
Source: Smart MLS,MLS#: 24059309
Facts & features
Interior
Bedrooms & bathrooms
- Bedrooms: 3
- Bathrooms: 1
- Full bathrooms: 1
Primary bedroom
- Level: Main
- Area: 135 Square Feet
- Dimensions: 10 x 13.5
Bedroom
- Level: Main
- Area: 134 Square Feet
- Dimensions: 10 x 13.4
Bedroom
- Level: Main
- Area: 129.15 Square Feet
- Dimensions: 10.5 x 12.3
Bathroom
- Features: Remodeled, Full Bath, Tub w/Shower, Tile Floor
- Level: Main
- Area: 60 Square Feet
- Dimensions: 6 x 10
Kitchen
- Features: Remodeled, Granite Counters, Dining Area, French Doors, Tile Floor
- Level: Main
- Area: 182 Square Feet
- Dimensions: 13 x 14
Living room
- Level: Main
- Area: 209.25 Square Feet
- Dimensions: 13.5 x 15.5
Heating
- Forced Air, Propane
Cooling
- Central Air
Appliances
- Included: Oven/Range, Microwave, Refrigerator, Washer, Dryer, Water Heater
- Laundry: Lower Level
Features
- Doors: French Doors
- Basement: Full,Storage Space,Interior Entry,Walk-Out Access,Concrete
- Attic: Access Via Hatch
- Has fireplace: No
Interior area
- Total structure area: 1,160
- Total interior livable area: 1,160 sqft
- Finished area above ground: 1,160
Property
Parking
- Total spaces: 2
- Parking features: Attached
- Attached garage spaces: 2
Features
- Patio & porch: Patio
- Exterior features: Stone Wall
Lot
- Size: 1.21 Acres
- Features: Few Trees, Wooded, Level
Details
- Parcel number: 935373
- Zoning: OS60
Construction
Type & style
- Home type: SingleFamily
- Architectural style: Ranch
- Property subtype: Single Family Residence
Materials
- Block, Concrete
- Foundation: Concrete Perimeter
- Roof: Asphalt
Condition
- New construction: No
- Year built: 1960
Utilities & green energy
- Sewer: Septic Tank
- Water: Public
Community & neighborhood
Location
- Region: Woodbury
Price history
| Date | Event | Price |
|---|---|---|
| 12/31/2024 | Sold | $390,000-3.7%$336/sqft |
Source: | ||
| 11/26/2024 | Pending sale | $405,000$349/sqft |
Source: | ||
| 11/19/2024 | Listed for sale | $405,000+37.3%$349/sqft |
Source: | ||
| 5/6/2010 | Sold | $295,000-4.5%$254/sqft |
Source: | ||
| 3/14/2010 | Price change | $309,000-6.1%$266/sqft |
Source: Joyce S. Drakeley Real Estate #W1054901 | ||
Public tax history
| Year | Property taxes | Tax assessment |
|---|---|---|
| 2025 | $4,957 +2% | $209,860 |
| 2024 | $4,862 +15.9% | $209,860 +45.4% |
| 2023 | $4,195 -0.4% | $144,350 |
Find assessor info on the county website
Neighborhood: 06798
Nearby schools
GreatSchools rating
- 5/10Mitchell Elementary SchoolGrades: PK-5Distance: 2 mi
- 6/10Woodbury Middle SchoolGrades: 6-8Distance: 2.2 mi
- 9/10Nonnewaug High SchoolGrades: 9-12Distance: 2.7 mi

Get pre-qualified for a loan
At Zillow Home Loans, we can pre-qualify you in as little as 5 minutes with no impact to your credit score.An equal housing lender. NMLS #10287.
Sell for more on Zillow
Get a free Zillow Showcase℠ listing and you could sell for .
$415,600
2% more+ $8,312
With Zillow Showcase(estimated)
$423,912