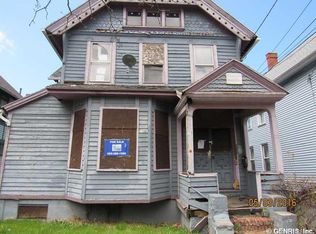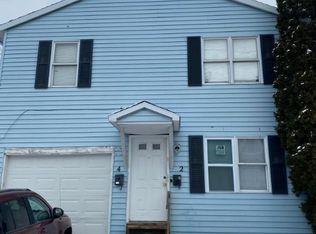Closed
$90,000
20 Scrantom St, Rochester, NY 14605
4beds
2,279sqft
Single Family Residence
Built in 1880
3,920.4 Square Feet Lot
$95,100 Zestimate®
$39/sqft
$2,079 Estimated rent
Home value
$95,100
$87,000 - $104,000
$2,079/mo
Zestimate® history
Loading...
Owner options
Explore your selling options
What's special
With 4 Bedrooms and 2 full bathrooms and over 2200 Square foot of living space this Restored Colonial home will provide ample space at an incredible value. Current owner has restored this once 2 family back to its original Single family status with incredible attention to detail in restoring the original woodwork, trim and flooring. 2 private open porches. Complete tear off roof and many mechanical and structural updates. We encourage you to come and see this opportunity. Just a short walk to upper falls and the river trail. Negotiations begin 12:00 p.m Wednesday 10/9/24
Zillow last checked: 8 hours ago
Listing updated: January 20, 2025 at 07:24am
Listed by:
Marc Banning 585-831-3302,
Keller Williams Realty Greater Rochester
Bought with:
Kim L. Romeo, 10311207805
Romeo Realty Group Inc.
Source: NYSAMLSs,MLS#: R1569244 Originating MLS: Rochester
Originating MLS: Rochester
Facts & features
Interior
Bedrooms & bathrooms
- Bedrooms: 4
- Bathrooms: 2
- Full bathrooms: 2
- Main level bathrooms: 1
- Main level bedrooms: 1
Bedroom 1
- Level: First
Bedroom 1
- Level: First
Bedroom 2
- Level: First
Bedroom 2
- Level: First
Bedroom 3
- Level: Second
Bedroom 3
- Level: Second
Bedroom 4
- Level: Second
Bedroom 4
- Level: Second
Basement
- Level: Basement
Basement
- Level: Basement
Dining room
- Level: First
Dining room
- Level: First
Family room
- Level: First
Family room
- Level: First
Living room
- Level: Second
Living room
- Level: Second
Heating
- Gas, Forced Air, Hot Water
Appliances
- Included: Dryer, Gas Oven, Gas Range, Gas Water Heater, Refrigerator, Washer
- Laundry: Main Level
Features
- Separate/Formal Dining Room, Natural Woodwork, Bedroom on Main Level
- Flooring: Ceramic Tile, Hardwood, Varies
- Basement: Full
- Number of fireplaces: 1
Interior area
- Total structure area: 2,279
- Total interior livable area: 2,279 sqft
Property
Parking
- Total spaces: 1
- Parking features: Detached, Garage
- Garage spaces: 1
Features
- Levels: Two
- Stories: 2
- Patio & porch: Enclosed, Porch
- Exterior features: Blacktop Driveway, Fully Fenced
- Fencing: Full
Lot
- Size: 3,920 sqft
- Dimensions: 37 x 100
- Features: Corner Lot, Residential Lot
Details
- Parcel number: 26140010637000020390010000
- Special conditions: Standard
Construction
Type & style
- Home type: SingleFamily
- Architectural style: Historic/Antique,Two Story
- Property subtype: Single Family Residence
Materials
- Wood Siding
- Foundation: Stone
- Roof: Asphalt
Condition
- Resale
- Year built: 1880
Utilities & green energy
- Sewer: Connected
- Water: Connected, Public
- Utilities for property: Sewer Connected, Water Connected
Community & neighborhood
Location
- Region: Rochester
- Subdivision: Evergreen Tr
Other
Other facts
- Listing terms: Cash,Conventional,FHA,VA Loan
Price history
| Date | Event | Price |
|---|---|---|
| 1/17/2025 | Sold | $90,000-7.2%$39/sqft |
Source: | ||
| 10/30/2024 | Pending sale | $97,000$43/sqft |
Source: | ||
| 10/3/2024 | Listed for sale | $97,000-11.8%$43/sqft |
Source: | ||
| 9/4/2024 | Listing removed | $110,000$48/sqft |
Source: | ||
| 8/26/2024 | Price change | $110,000-12%$48/sqft |
Source: | ||
Public tax history
| Year | Property taxes | Tax assessment |
|---|---|---|
| 2024 | -- | $88,900 +134.6% |
| 2023 | -- | $37,900 |
| 2022 | -- | $37,900 |
Find assessor info on the county website
Neighborhood: Upper Falls
Nearby schools
GreatSchools rating
- 2/10School 9 Dr Martin Luther King JrGrades: PK-6Distance: 0.7 mi
- 3/10School 58 World Of Inquiry SchoolGrades: PK-12Distance: 1.5 mi
- 3/10School 54 Flower City Community SchoolGrades: PK-6Distance: 1 mi
Schools provided by the listing agent
- District: Rochester
Source: NYSAMLSs. This data may not be complete. We recommend contacting the local school district to confirm school assignments for this home.

